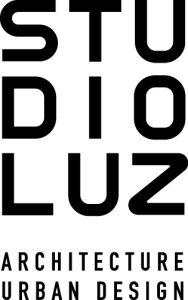4238 Washington Street
ROSLINDALE, Boston, MA
Interior Renovation: 1,500 sf
Completion: 2025
Project Overview
Studio Luz centers around collaboration and community in our work, but also in our workspace. This interior renovation keeps Studio Luz’ home in our community of Roslindale Square, prioritizing a more collaborative workspace for our staff, while providing room for further growth.

Project Team
Anthony J. Piermarini
Signage
Hansy Better Barraza
Anthony Piermarini
Sarah Pumphrey
Special Thanks to Roslindale Village Main Streets
Construction
Bald Hill Builders
Photography
Paige McWhorter
Studio Luz Team
WORKING IN OUR COMMUNITY
IN THE HEART OF ROSLINDALE
Studio Luz has called Roslindale home for almost 10 years. This space allows us to remain in the community that we know and love, with proximity to many of our ongoing projects. This storefront space along Adams Park allows Studio Luz to engage with the square in a more active way and maintain relationships with our fellow local small businesses.
COLLABORATION SPACE
SMALL MOVES FOR BIG IDEAS
Collaboration is one of the core principles driving Studio Luz’ work everyday. Creating public and private group spaces within the office encourages and augments collaboration sessions. Details make a difference; ample pin-up space and technology for conferencing helps our team work through design problems with internal and external teams with ease.
TRANSPARENCY + PRESENCE
LEVERAGING THE STOREFRONT
As a storefront situated on Washington Street across from Adams Park, Studio Luz’ new location is highly visible. Bright and open, the space is approachable to the neighborhood while providing Studio Luz staff with natural lighting during the workday. Studio Luz ran with this opportunity, projecting our branding and values onto our storefront, inviting people to get to know us.
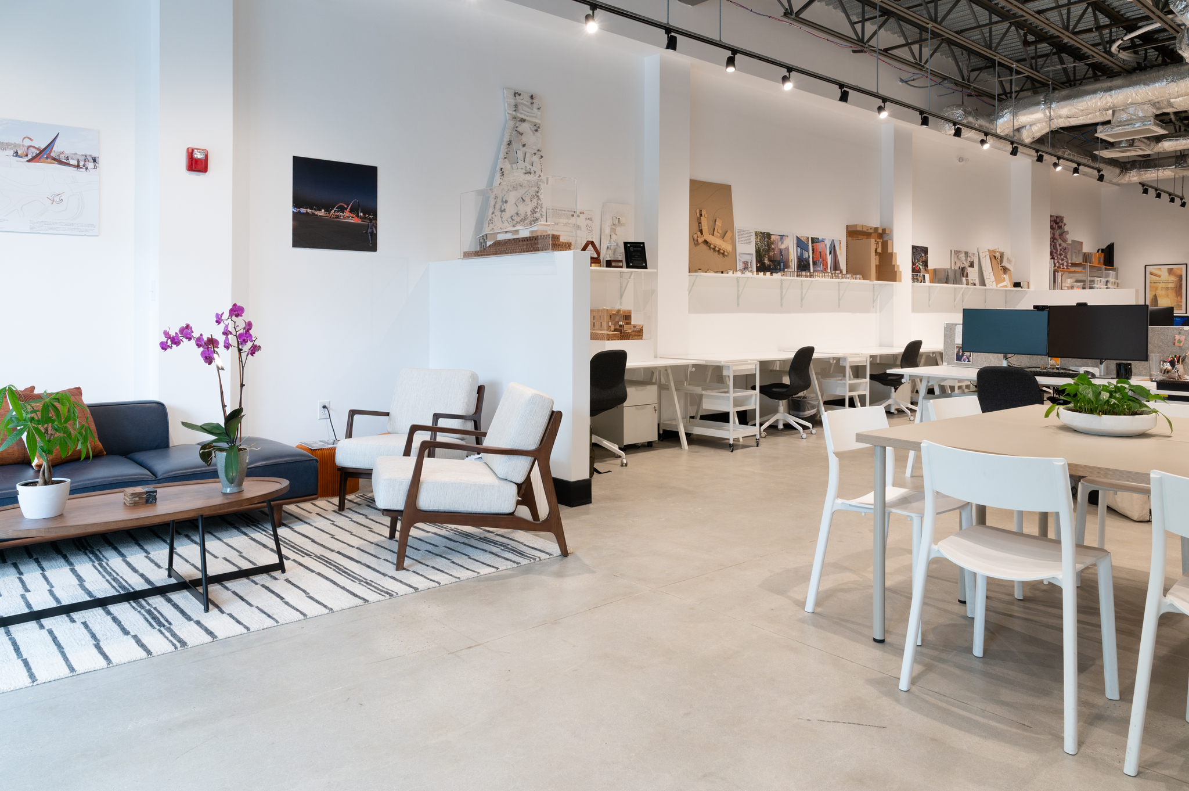




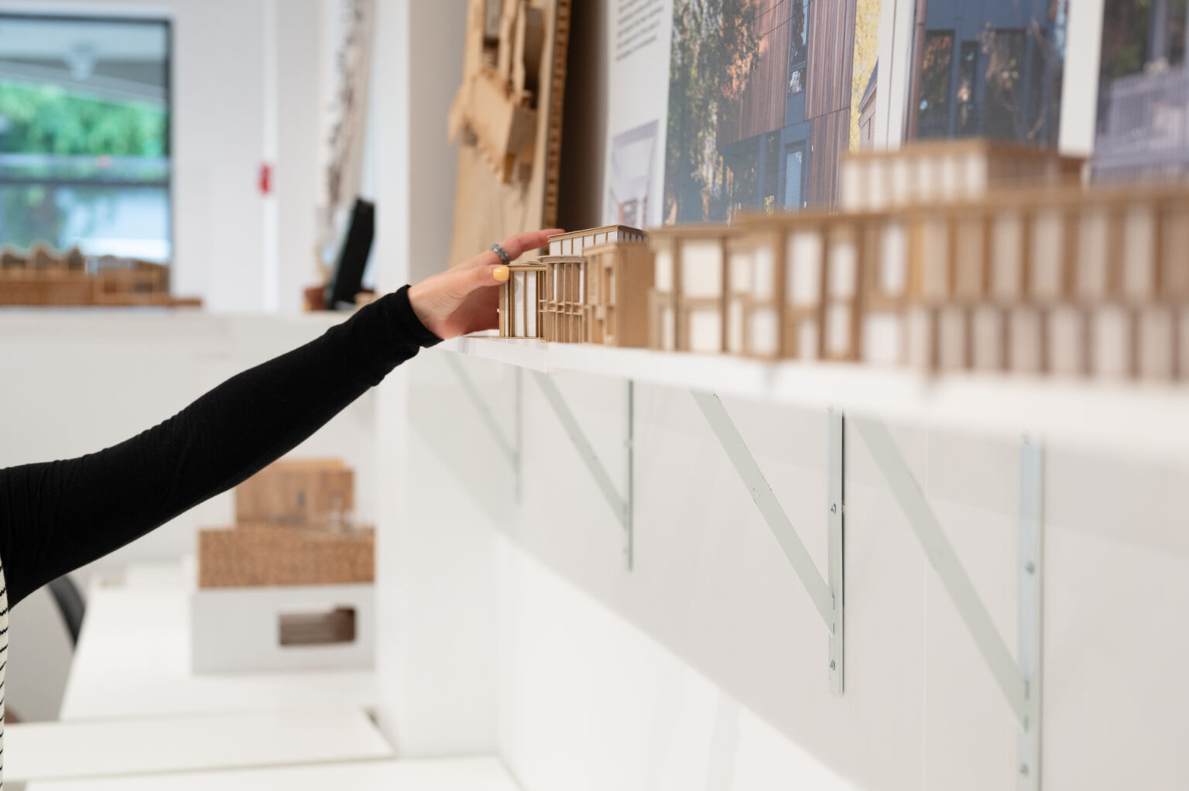
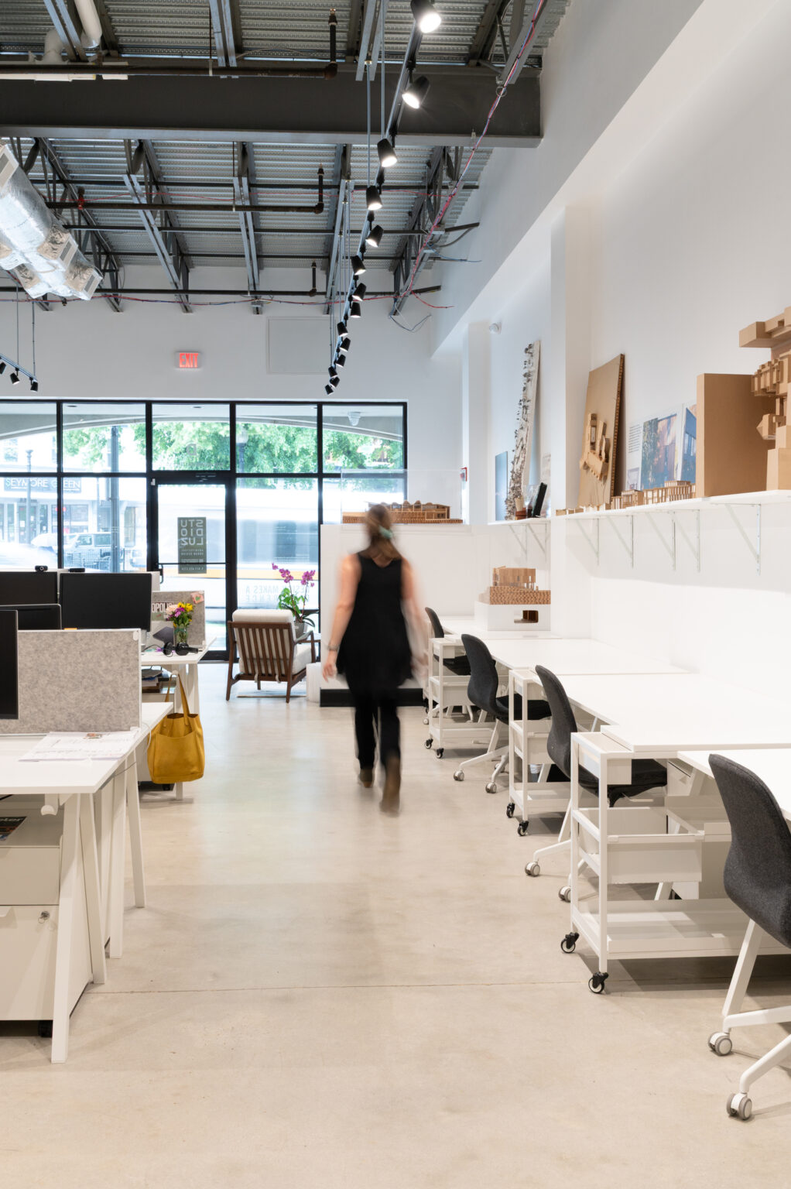


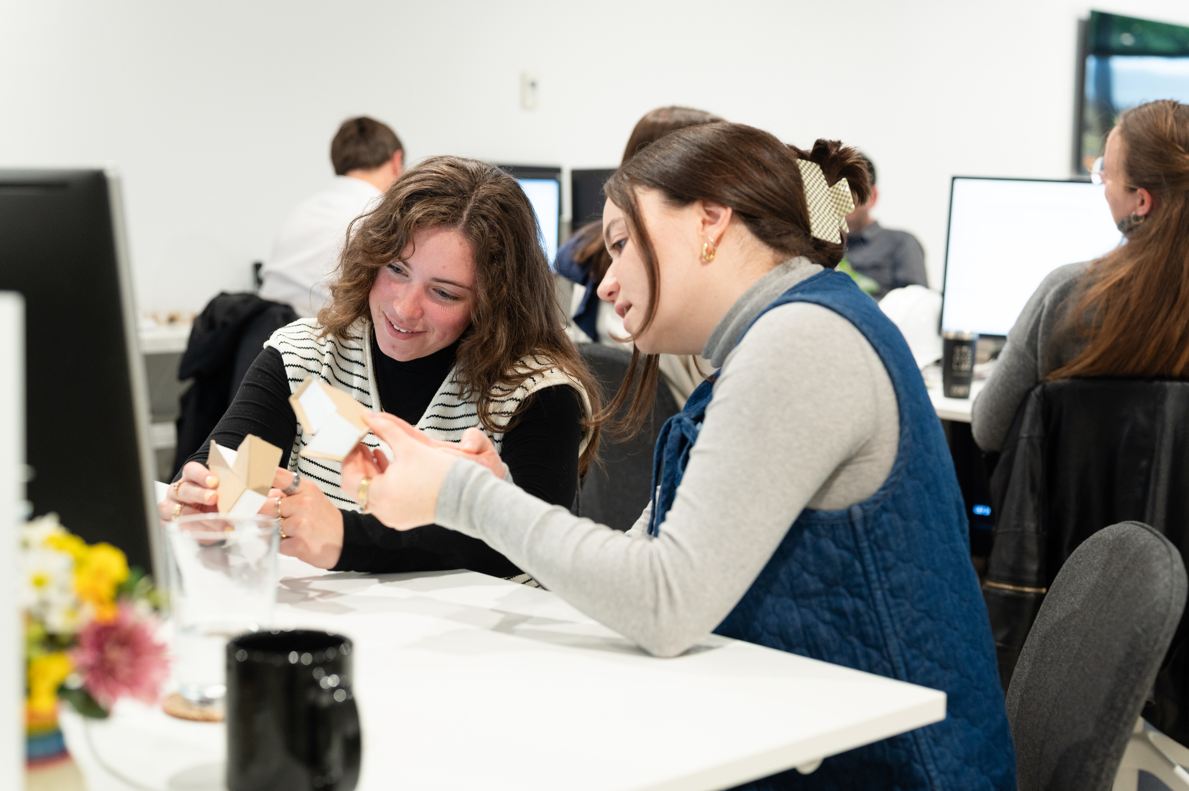

ABOUT THE office space
STUDIO LUZ ARCHITECTURE AND URBAN DESIGN ON WASHINGTON STREET
This project is different than most at Studio Luz, as it is for us to use and enjoy. That said, it was conceived with the same values in mind. As a renovation of a storefront in Roslindale Square, this project positions us within the community that our team inhabits in live, work, and play. Our storefront invites the public to get to know us, projecting our design values at the entryway, while bringing in light to provide an open, bright place for our team to work. An open-concept office brings horizontality to our team, allowing each member of the team to be accessible to one another throughout the day, while our collaboration spaces encourage group design conversations. Models, drawings, and photographs line the walls of the space, reminding our team of past successes and design processes. Design makes a difference, and so do the spaces we design and collaborate within.
