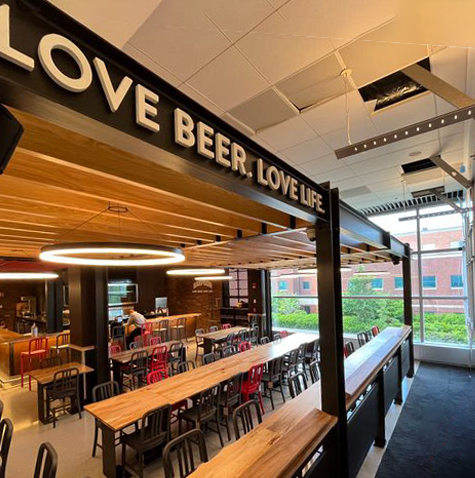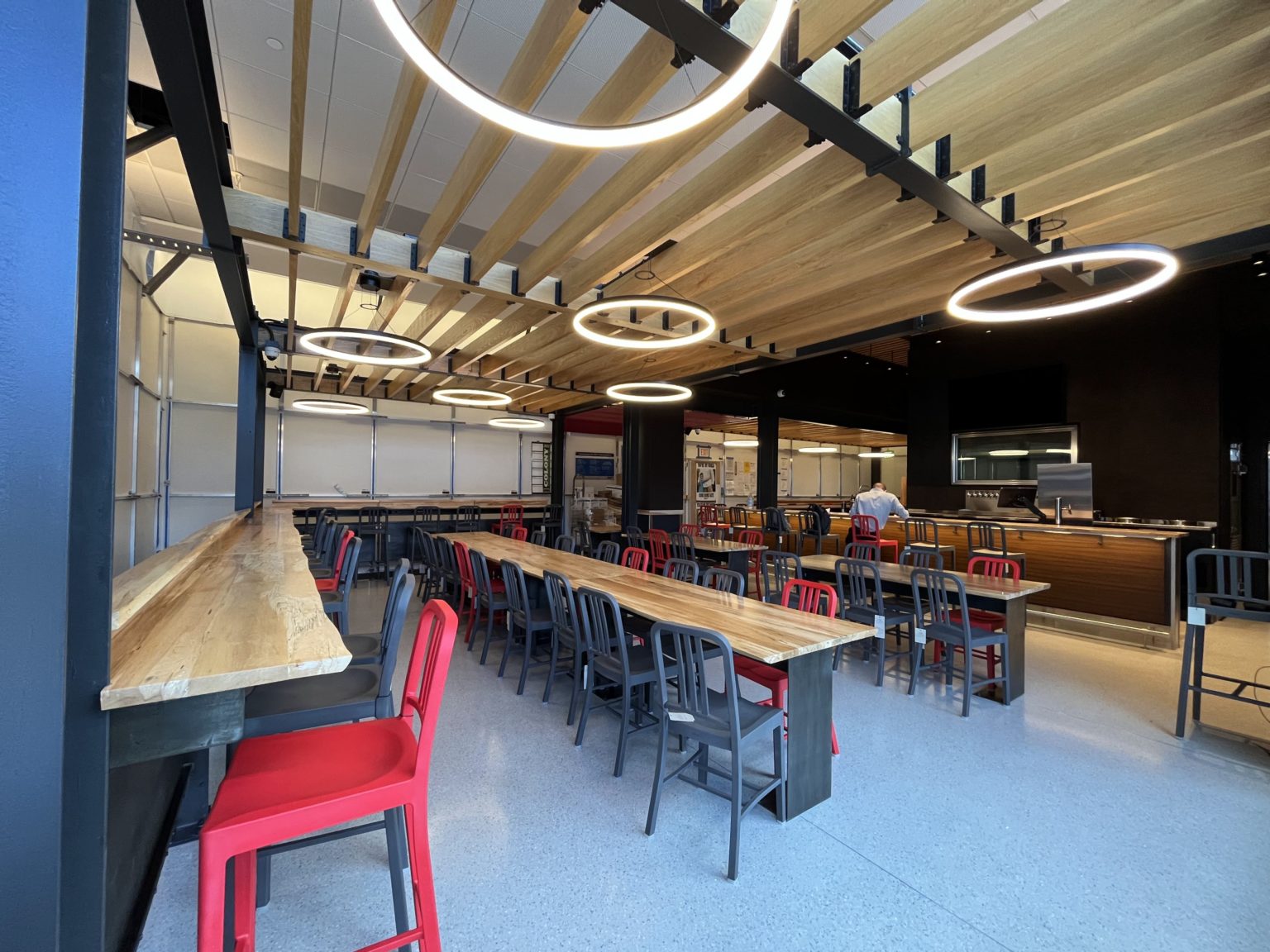By funkhaus
Harpoon has already left its mark as an employee owned Brewery, crafting the perfect sip since 1986. With the goal of building the Massachusetts based company into a large scale social enterprise, Harpoon has worked with Studio Luz on several occasions to capture and explore their brand ethos in physical space, creating places for people to gather over their fizzy, hoppy, and crisp beers. In 2013, our partnership began with designing the Harpoon Brewery Visitor’s Center at their flagship location in Boston’s Seaport District. The space included a beer hall, touring area, retail outlet, and event hall which transformed the industrial setting into an inviting, multi-faceted gathering space. Now, Harpoon is sharing a piece of Boston with travelers from all over the globe with their new space in Logan Airport. After months of pandemic-induced delays, our design for this unique tap room is being opened to the public this month, August 2022.
“One of the main challenges was to bring a sense of place to this ubiquitous location” explained Studio Luz Principal Architect and Co-founder Anthony Piermarini. “We start the process by understanding the identity of the client and their values, and we use that to inform the architectural design.” Working closely with the team at Harpoon, one of the essential focuses was that of personal connection and time spent with friends and strangers alike. “With their goals in mind for the social ease of the space, we wanted the architecture to frame the social activities, implementing specific elements like an exposed steel structure and wood trellis, as well as an L-shaped bar which allows for people to see each other across the room. We also introduce large communal tables, common to European styled beer halls and make it easy for those grabbing a drink to converse with each other,” Anthony continued. While these design choices were made specifically with this location and its transient patrons in mind, it echos select strategies from the original Harpoon Beer Hall and Brewery to create a cohesive brand experience. “There are industrial elements; exposed brick, salvaged forest floor wood bar and table tops, and windows looking into the keg area which are utilized in both locations,” Anthony noted. “This gives a seamless experience for those who have been to both locations and gives those just passing through an authentic taste of Harpoon’s brews without leaving the airport.”
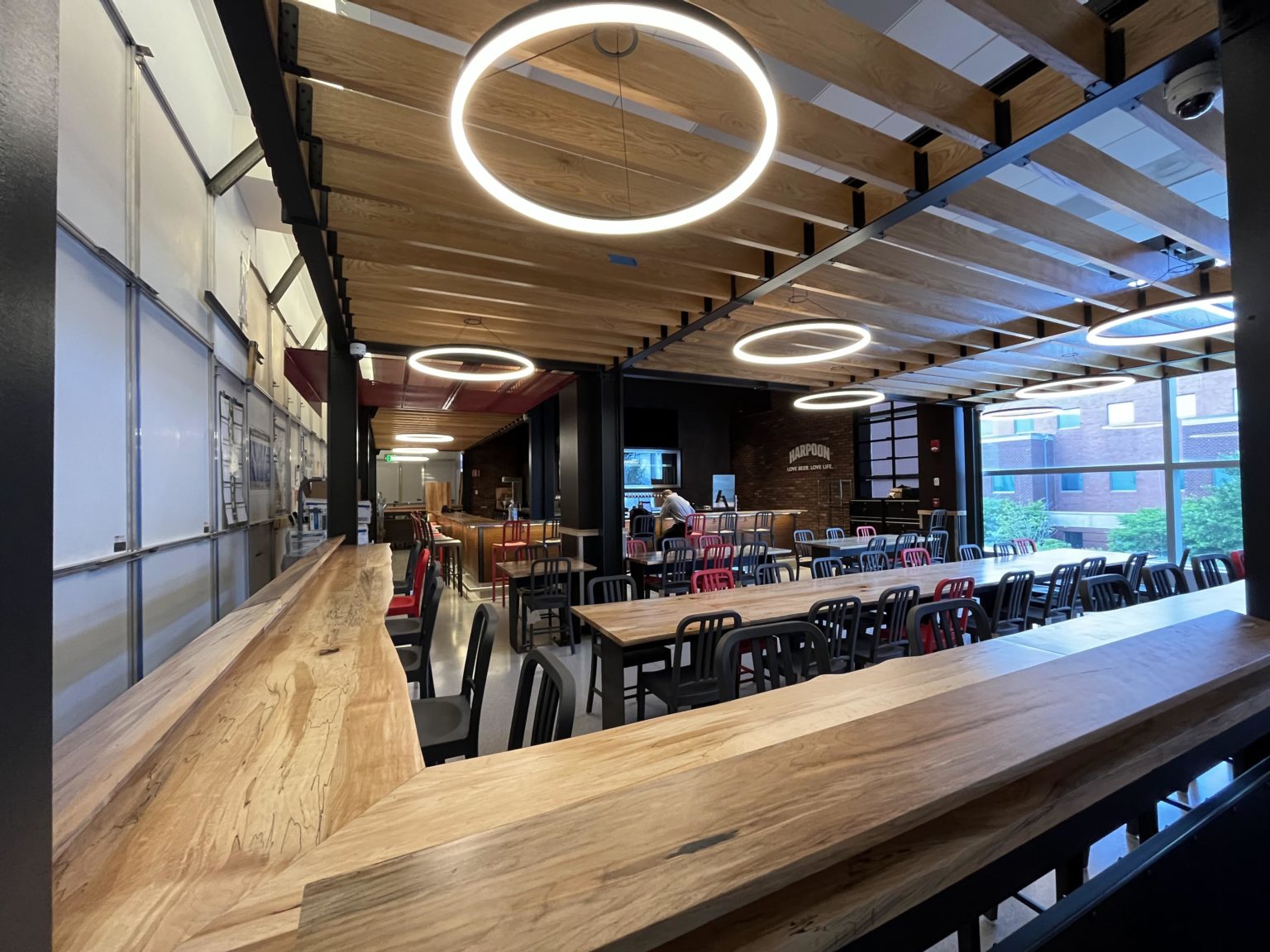
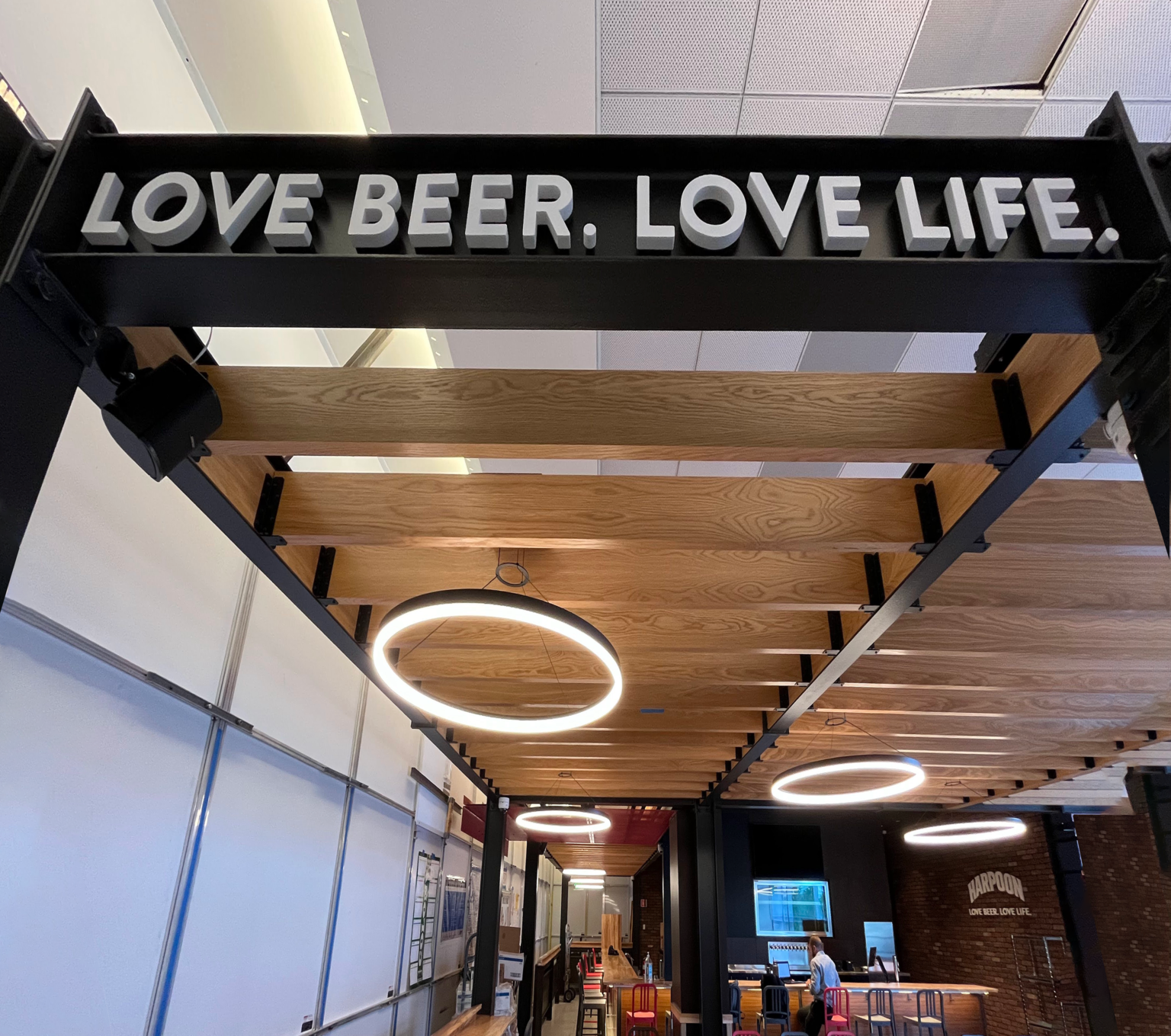
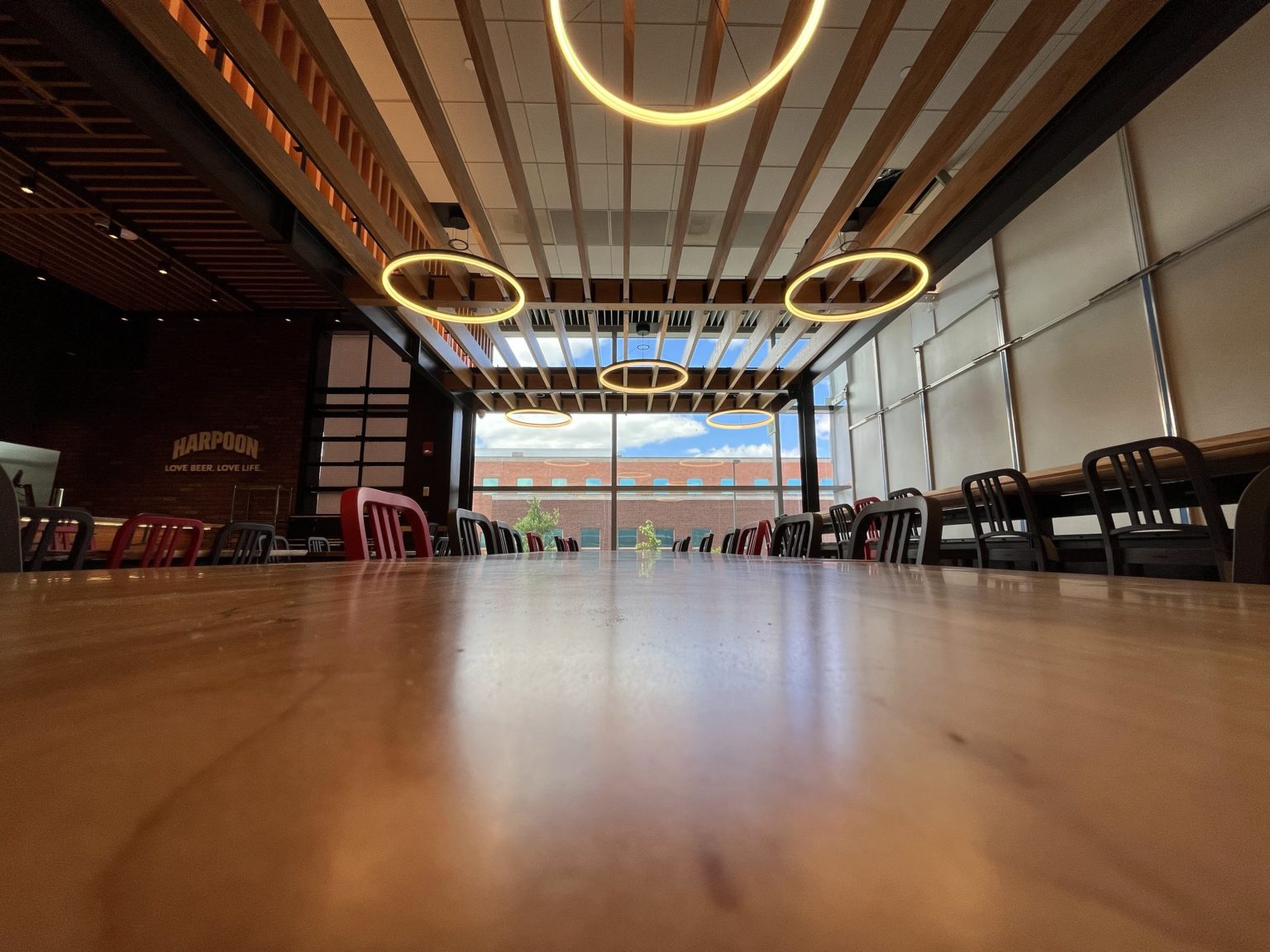
Expanding on the trust established between our studio and Harpoon after our first project together, the Tap Room at Logan Airport provided a great opportunity for us to put our brand design skills to the test. Working with a space of just around 1,400 sq. ft., we took care of details down to the finest level, ensuring that Harpoon’s vision was carried out true to form. “They are a very accessible and communicative company and we have a solid collaborative history,” Anthony said. “This was beneficial when the project hit months of delays due to the pandemic. Fortunately, everyone held on until the end and we’re excited to see the space opening to the public at last.”
Beginning in late August 2022, all travelers can enjoy Harpoon’s new beer hall when passing through Logan Airport. We are excited to continue our work helping brands cultivate strong visual identity through the built space. Scroll below to see images from the final stages of this project, and stop by after your next flight!
