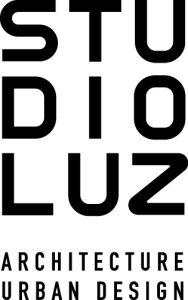In our recent re-imagining of the commercial spaces of Shirley Ave in Revere as part of their Shared Space Pilot Program funded by TDI MassDevelopment, we developed conceptual design schemes for three existing businesses —Women Encouraging Empowerment, Chocolaffee, and Revere Dry Cleaners — that show the possibilities for each space to support their growth and highlight opportunities for shared spaces in the Shirley Ave District.
Studio Luz is proud to have been able to work alongside these hard-working entrepreneurs to conceptualize their business models by offering them visualizations of their new shared spaces that are reflective of their identities and can assist them in executing their business plans.
“Our conceptual designs for each of the pilot spaces had two main priorities: creating a functional shared space and incorporating the identity of the organization or business,” says Studio Luz Designer and Project Manager Elise Zilius, who worked closely with each business to understand their unique needs to develop concepts for each business’ shared space. “Addressing the spatial requirements for each shared space, we aimed to address key factors such as flexibility, program requirements, and spatial separation to ensure the functionality of the space. Then we shaped each space to reflect the character of the businesses, incorporating the values of each brand into our concept designs to create vibrant new spaces that blend multiple uses while maintaining a distinct identity.”
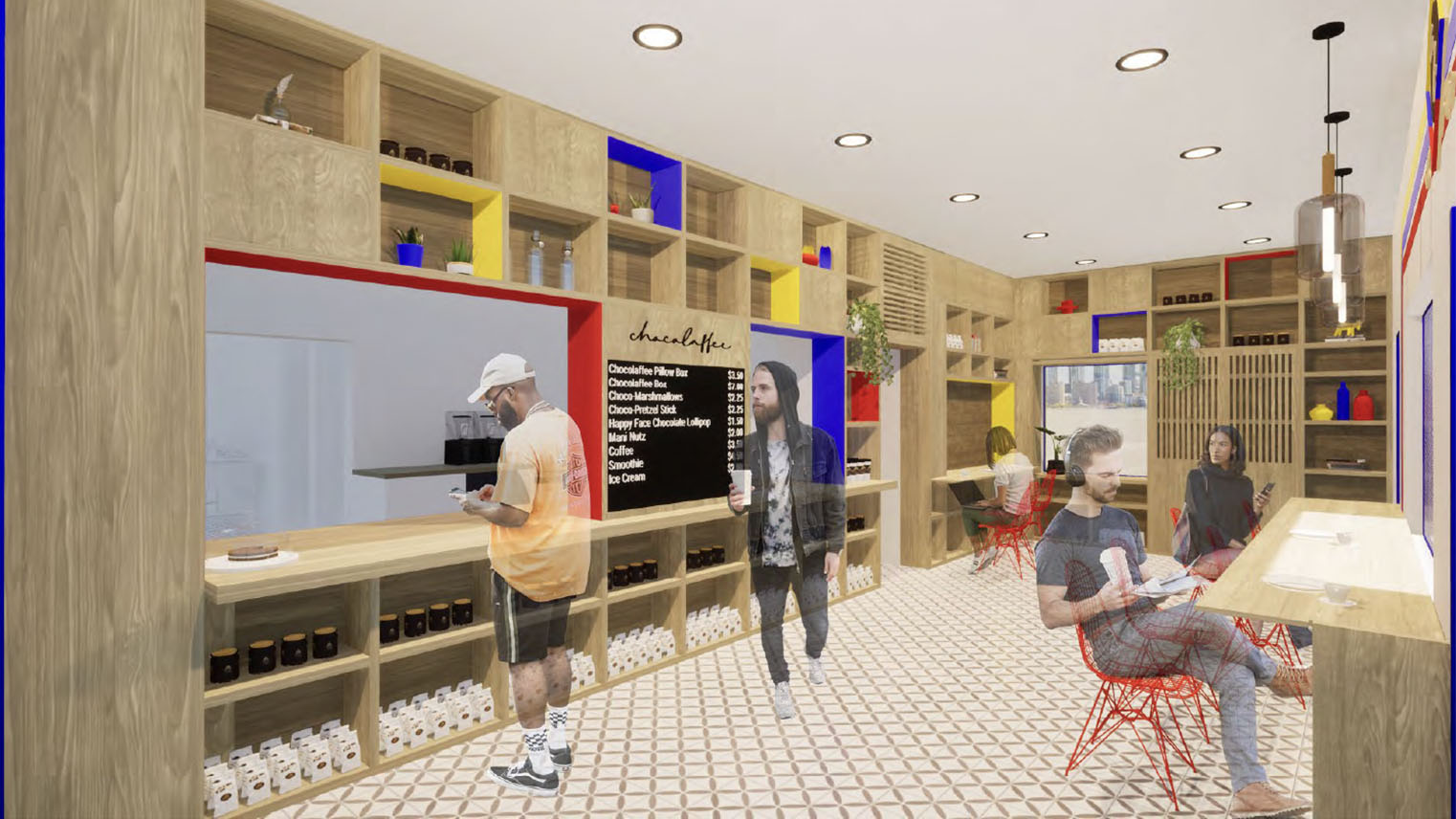
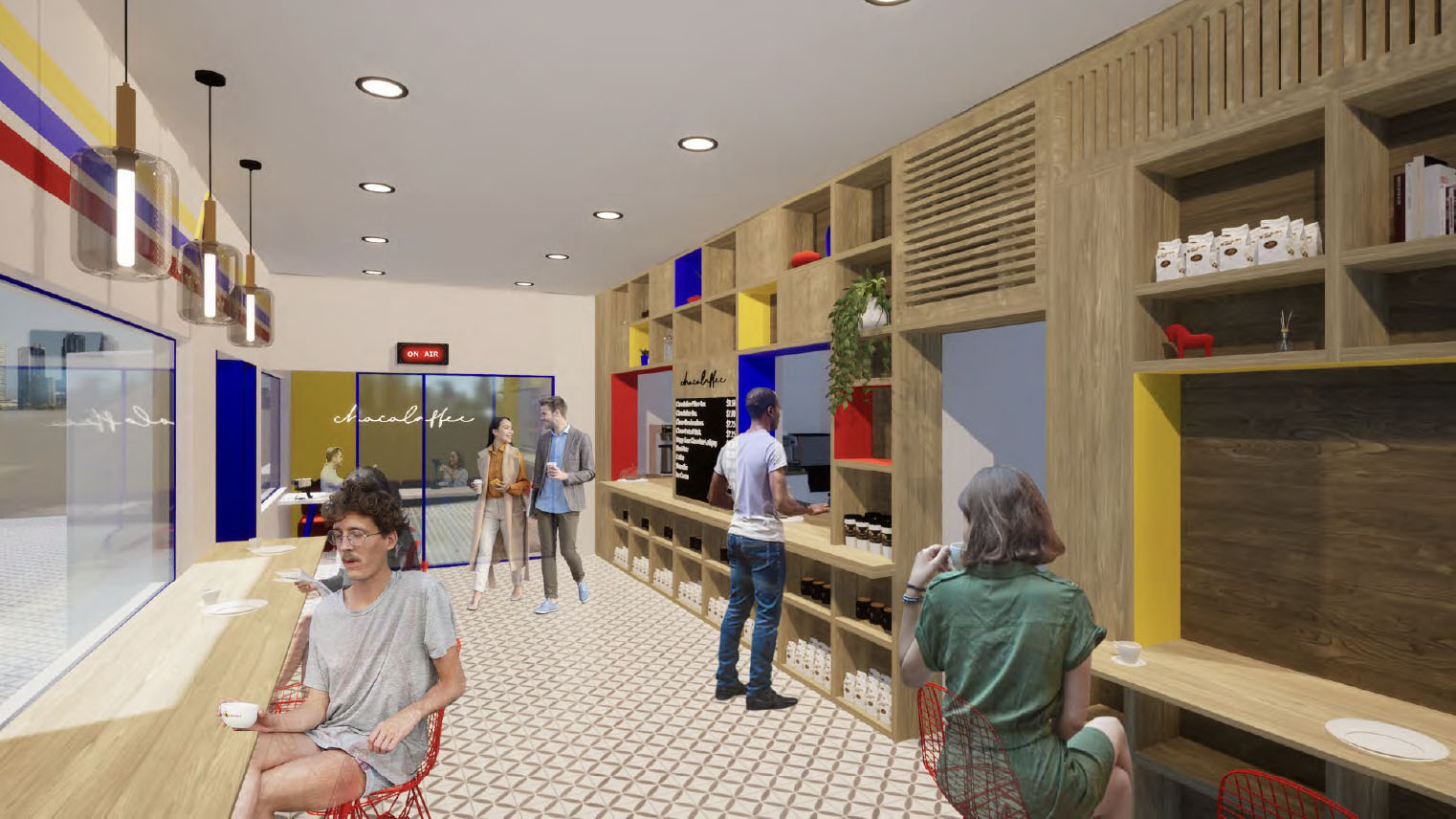
Chocolaffee
Angelica and Diana, two Colombian sisters and entrepreneurs, currently own and operate 3 separate business ventures in Revere: ManiNuts, Las Parceritas, and Chocolaffee. “These two sisters are able to bring their Colombian culture to the district through multiple businesses that would all be operated under one roof in this space,” says Elise. “The opportunity to bring all of their different businesses into one space presented a unique design challenge to support multiple functions while unifying the space to ensure a cohesive spatial experience.” Our case study for their Chocolaffee cafe aims to create an alternating shared space that supports a commercial kitchen, storefront cafe and retail display, and a recording studio. This new space will function as a vibrant new cafe, complete with custom millwork that provides counter seating and retail product display that will showcase their treats and coffee menu. Furthermore, the space also supports their production work, with a new recording studio that can be closed off during recording hours or can double as a lounge for additional cafe seating when it is not in use.
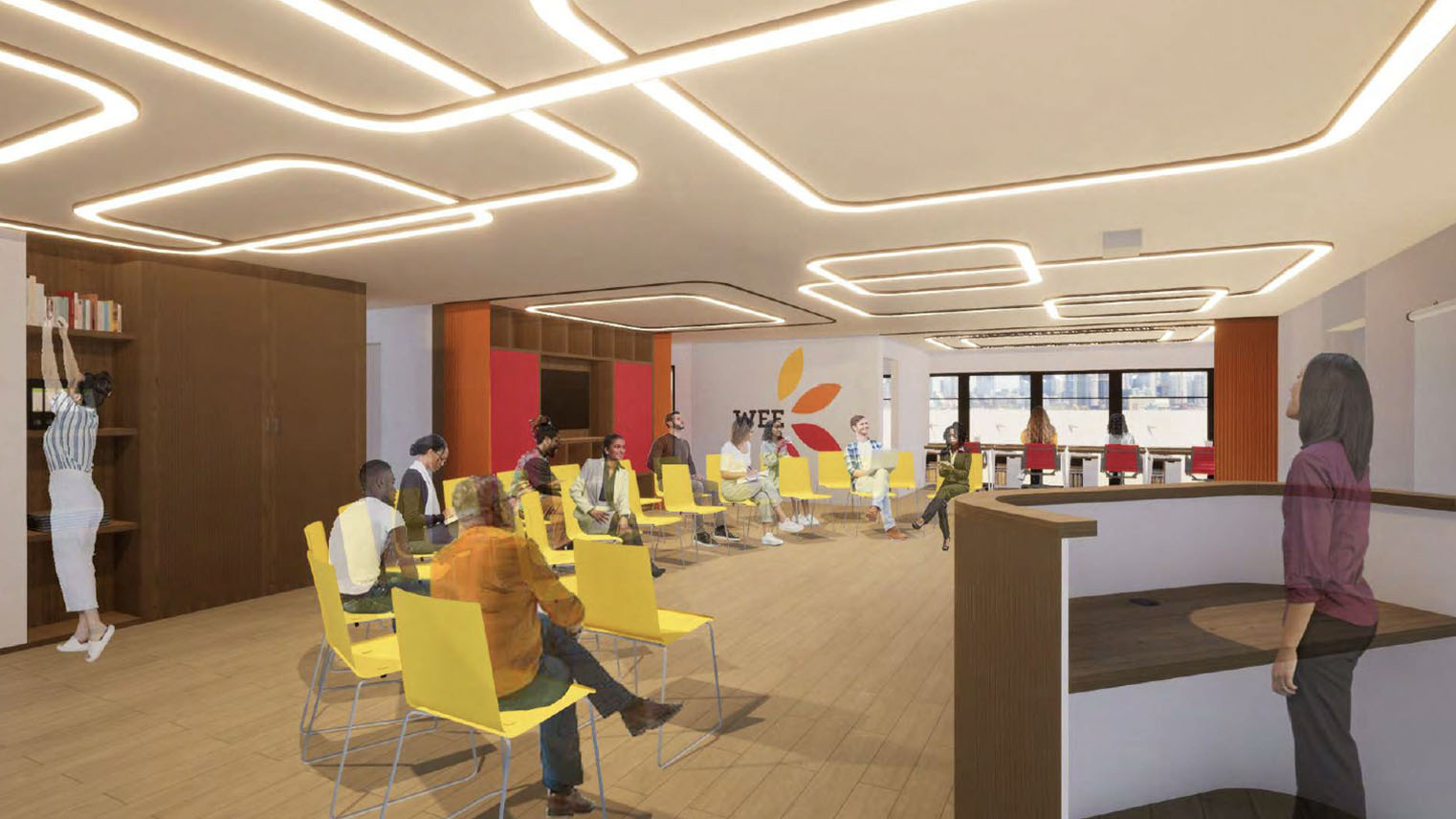
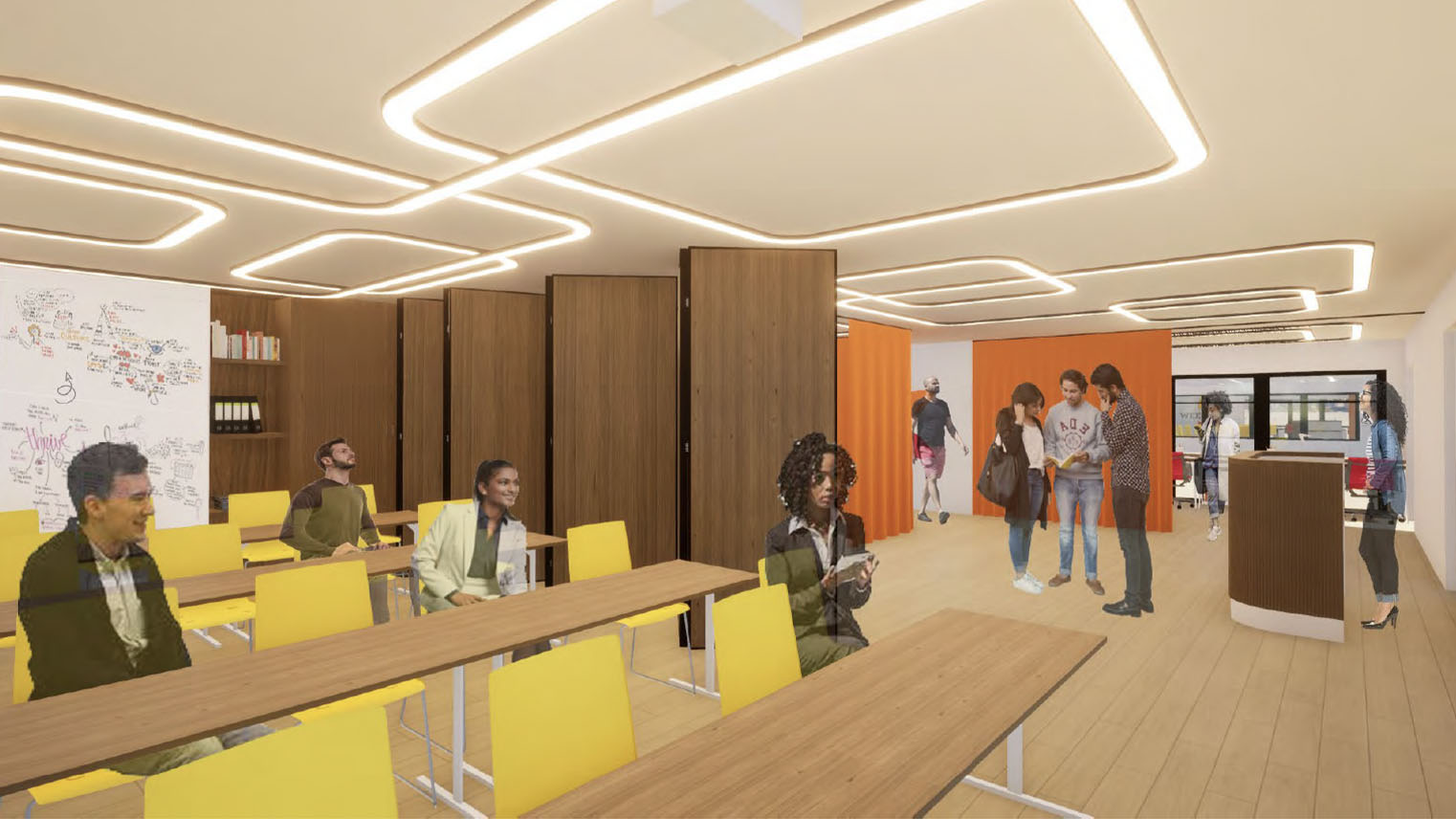
Women Encouraging Empowerment (WEE)
As a non-profit organization, Women Encouraging Empowerment (WEE) provides a range of educational classes and workforce training, as well as other community programs to support the Revere community. While WEE is no stranger to sharing space — as their current space is already shared with the Jewish War Veterans — they hope to improve the flexibility of their space to better suit their wide variety of programming needs while still maintaining a vibrant and inviting environment. “With the wide range of programming that WEE offers, from daily office operations to educational classes, workforce training, and large community events, the space would have to maximize flexibility to be a success,” notes Elise. Our case study reconfigures the existing 1,215 sq ft space to accommodate WEE’s wide range of programming needs. To address the need for privacy and flexibility for a subdivided shared space, a series of curtain and bifold partitions were utilized to create sound isolation and varying degrees of privacy between adjoining spaces. This conceptual floor plan arrangement creates a variety of spaces at a range of scales, allowing WEE to simultaneously host educational and workforce training classes, have small group meetings, and utilize office workstations. The flexibility of the space would also allow them to completely open up the space to host events and large gatherings, while continuing to utilize the office space for meetings or storage.
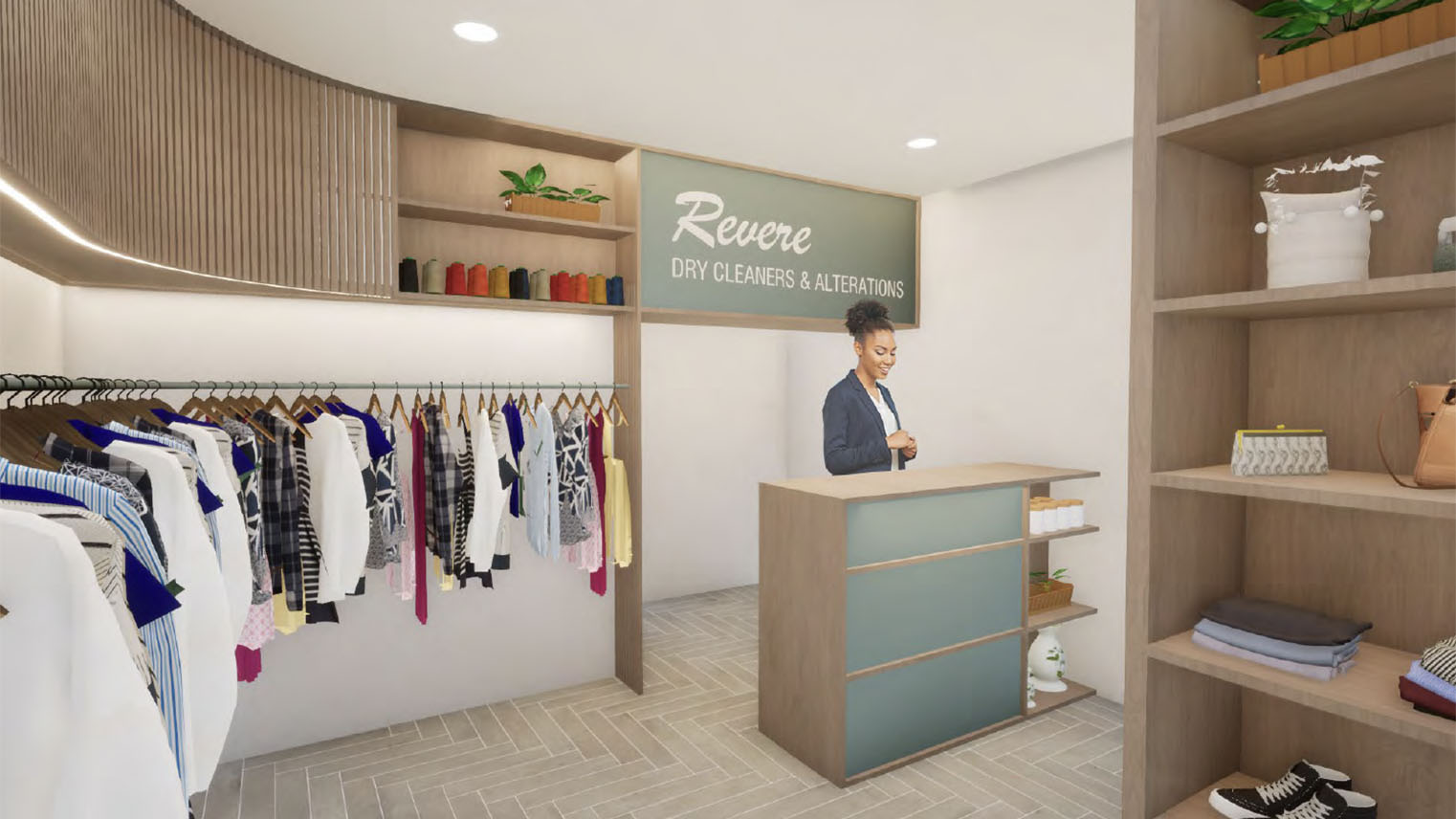
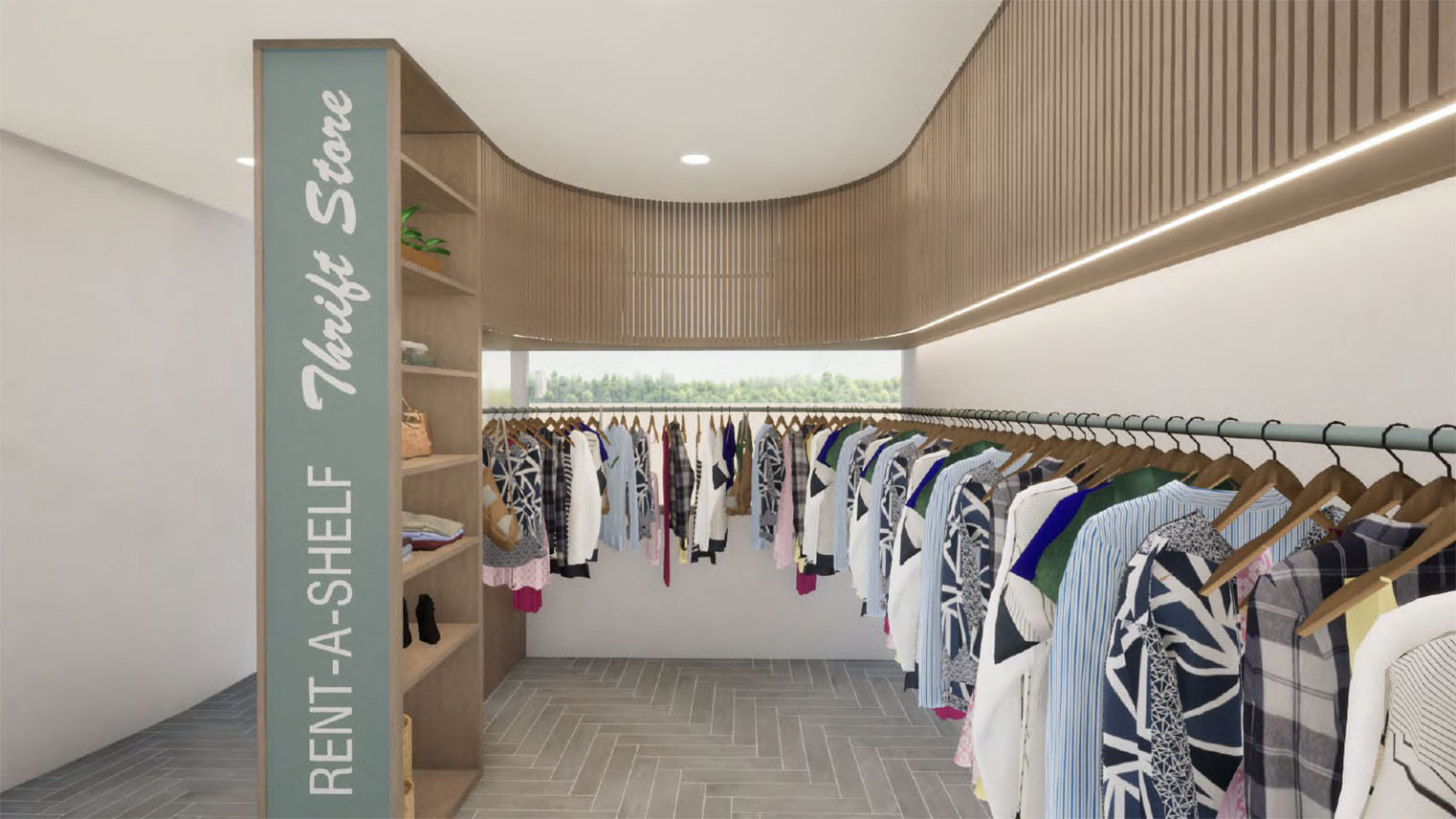
Revere Dry Cleaners
Located on Shirley Avenue, Revere Dry Cleaners & Alterations currently occupies a 300 sq ft storefront, which they use for dry cleaning transactions and alterations as well as retail display for thrifted items. To formalize their position as a shared retail space, the owners wanted to expand their sales to include offerings made by local artisans. “Our design challenge in this case study was to make the distinction between the two businesses clear, while creating a cohesive and welcoming aesthetic for the space,” says Elise. To achieve this, we created a unique scheme that goes hand-in-hand with the existing function of the space, where the existing dry cleaning space is combined with a thrift store, and the open storefront space can serve as a retail display. Enclosing the space with a continuous custom clothing rack helps maximize retail display within a small footprint, while a built-in display shelf acts as a “rent-a-shelf” system for local entrepreneurs to sell their goods. The dual-function sales counter welcomes people into the space, acting as a point of sale for both the dry cleaners and the thrift store.
Read more about our lessons learned about shared space programming from the Shirley Ave Shared Space Pilot Project here.
