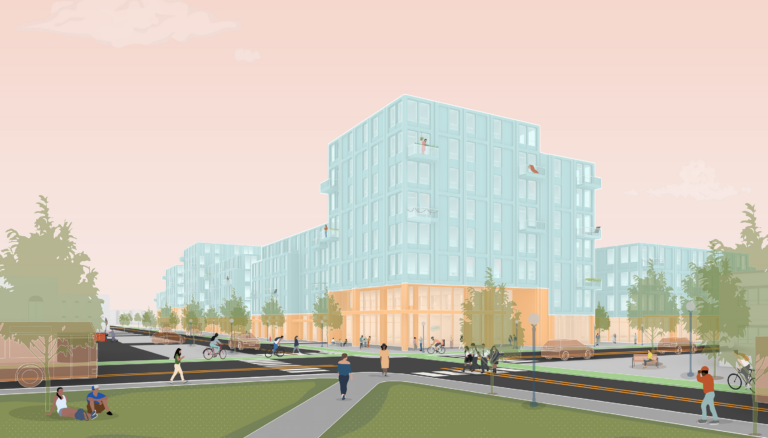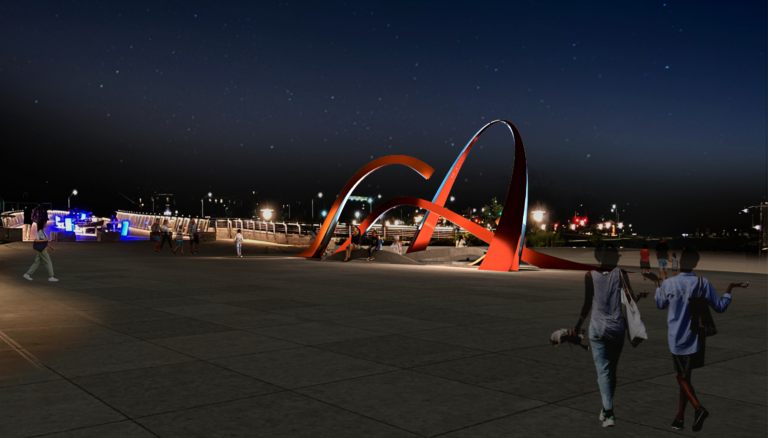Fin's Japanese
Sushi & Grill
KENMORE SQUARE, BOSTON, MA
New restaurant
Completion: 2008
Award Winning Project!
- Award For Design Excellence
Project Overview
The design concept is inspired by the rhythmic passageways created by Japanese Tori gates of the Fushimi Inari Shrine. The construction techniques deployed are similar to that of folk art folding techniques of Origami. Fascinated by the shimmering effects of water and optical illusions, the ceiling beams have an illuminated pattern intended to give the sensation of bending and motion between the beams. Columns were dressed with custom metal joints, working towards an architecture of ‘adjustments’: between the structural categories of beam and column, long or short.
Social encounters and groups determine the table geometry, arrangement, accessibility, and locations. The tables and bar top are designed in such a way that positions the body in relation to one another so that an intimate conversation can emerge.
Project Team
Hansy Better Barraza
Anthony J. Piermarini
Angella Dallago
Lighting Design
Mechanical Engineer
Construction
Photography
John Horner
SPACE PLANNING
JAPANESE TORI GATES
EXTERIOR FACADE
ORIGAMI FOLK ART, WATER SHIMMERING EFFECTS
SOCIAL DYNAMICS
VARIOUS TABLE TYPES, INTIMATE CONVERSATIONS
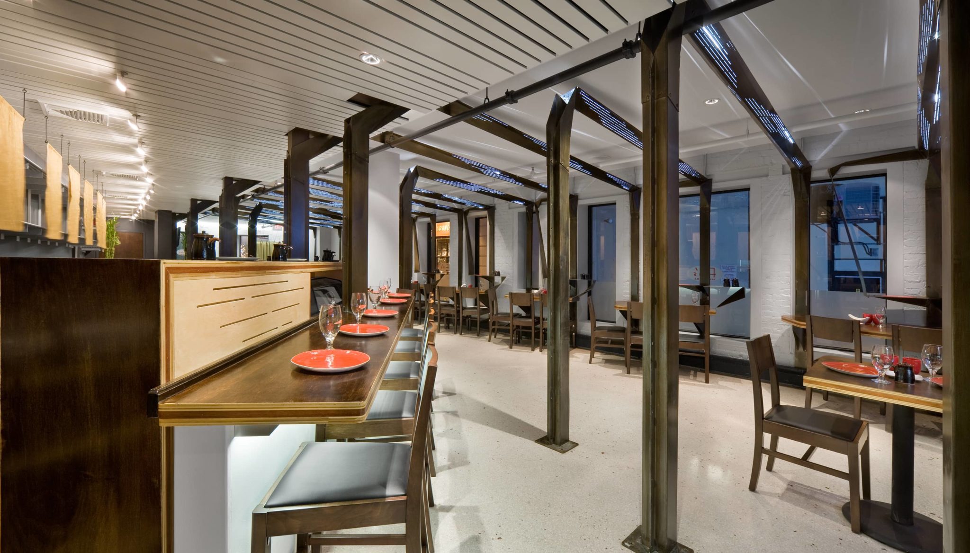
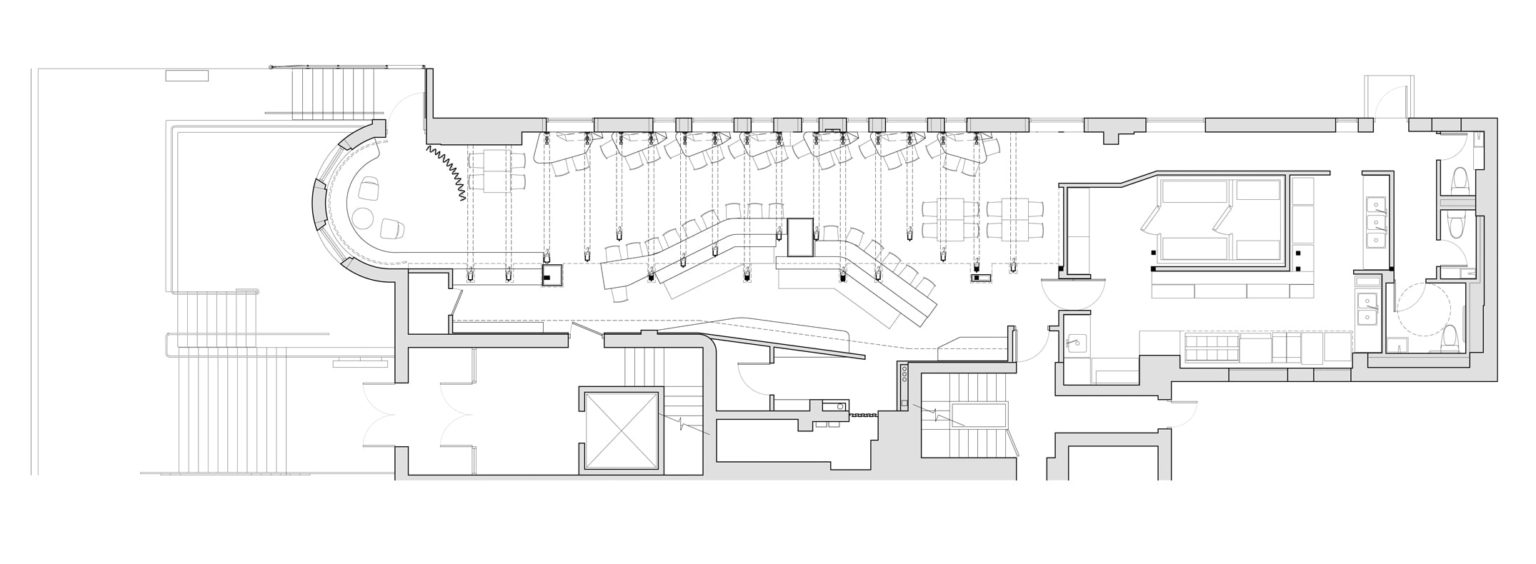
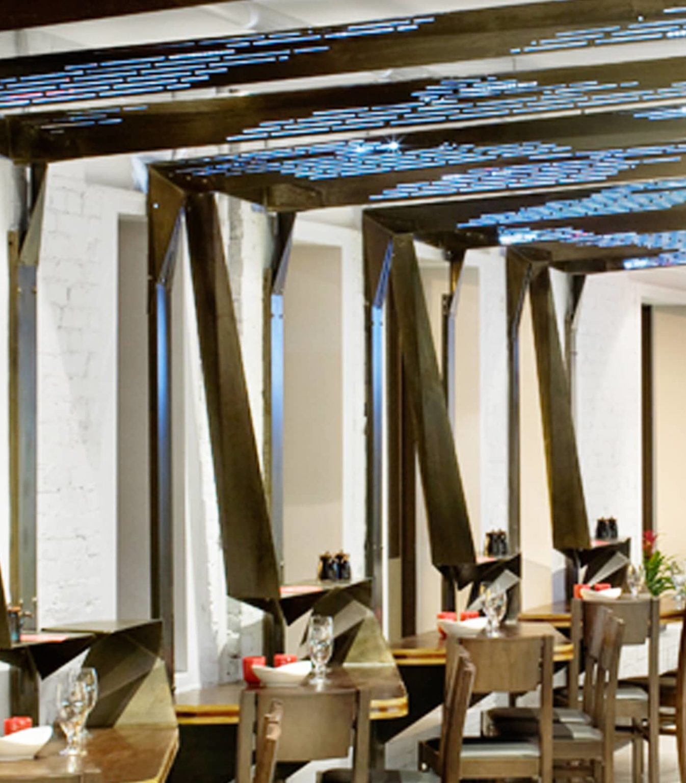
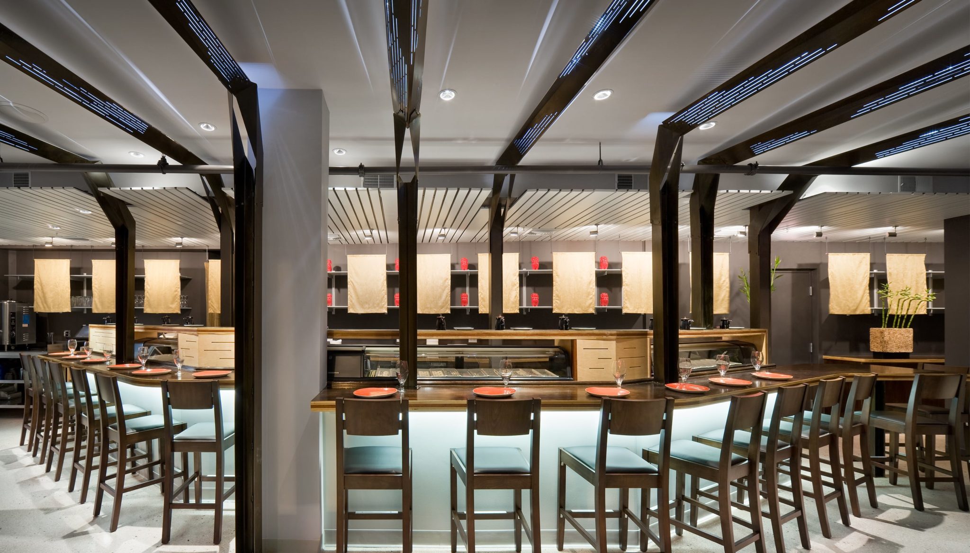
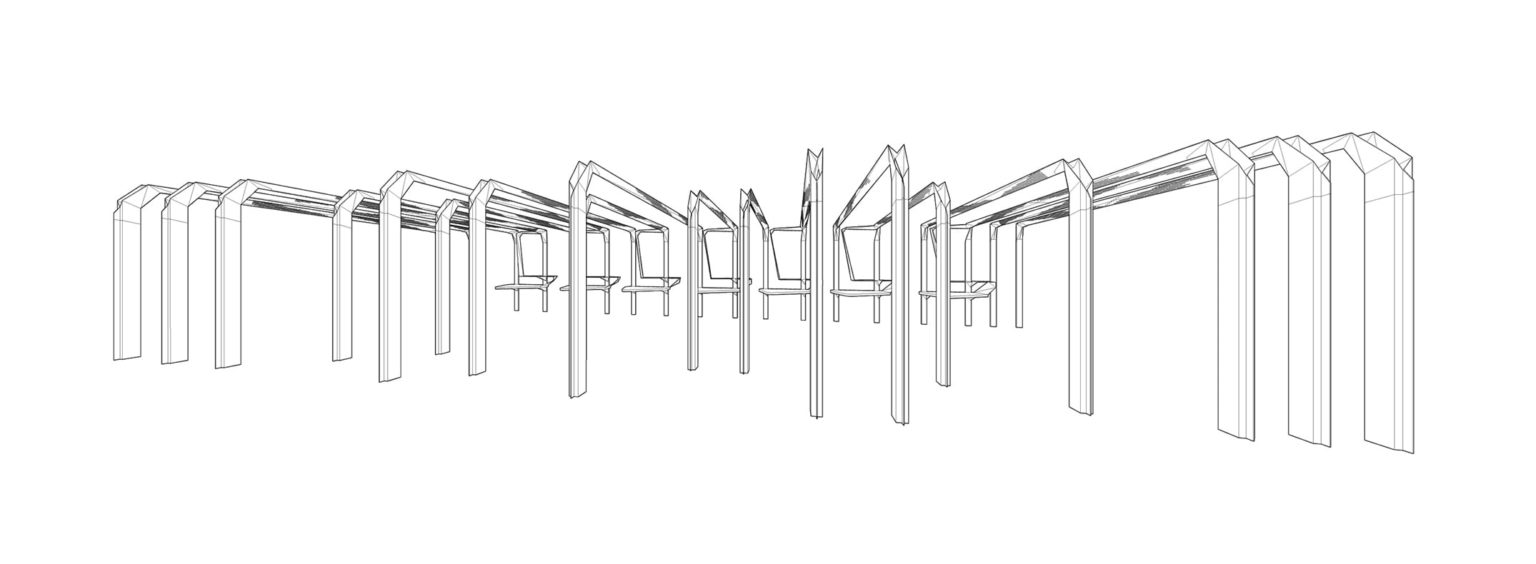
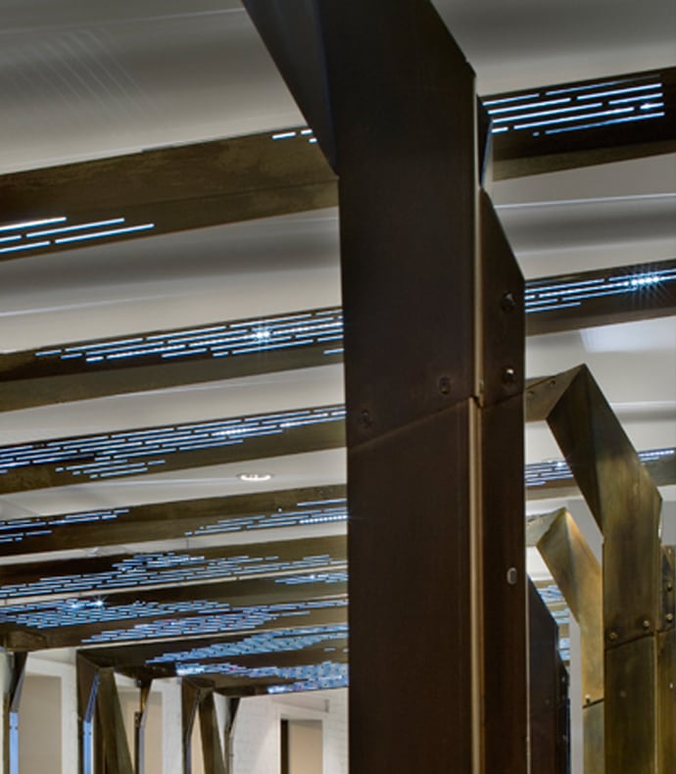
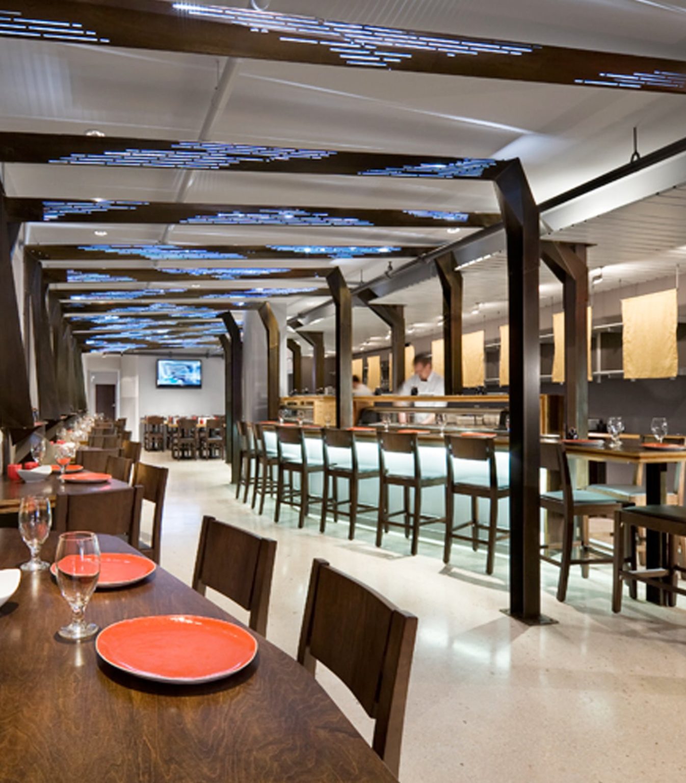
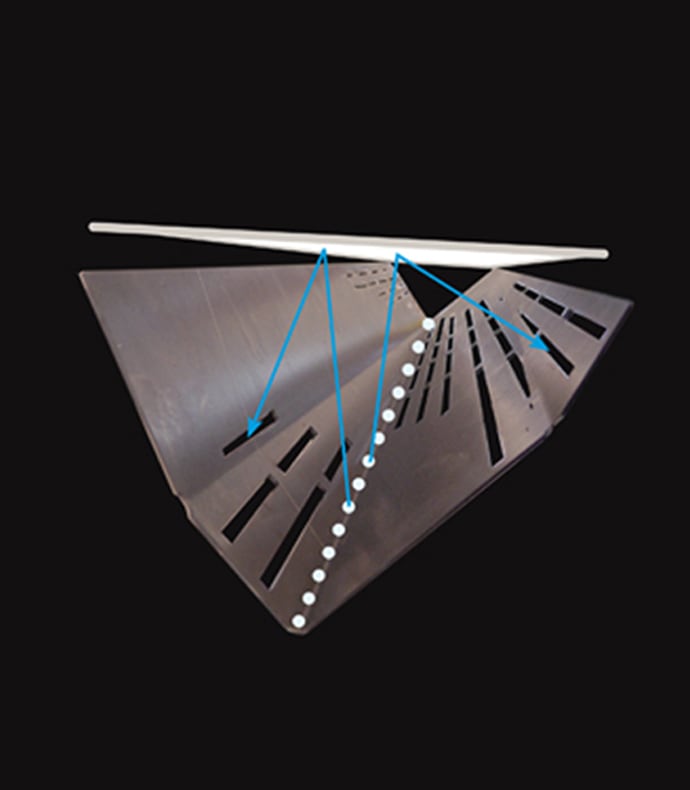
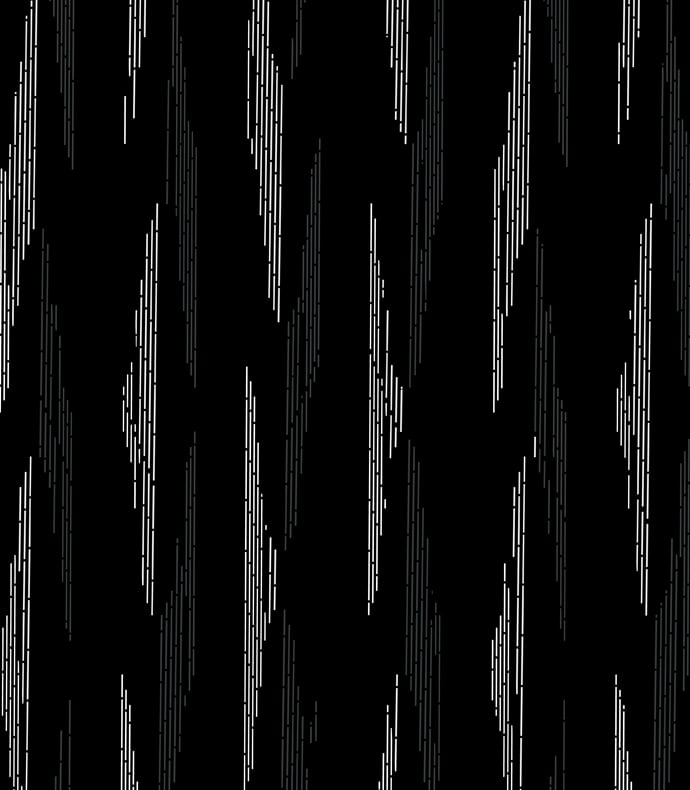
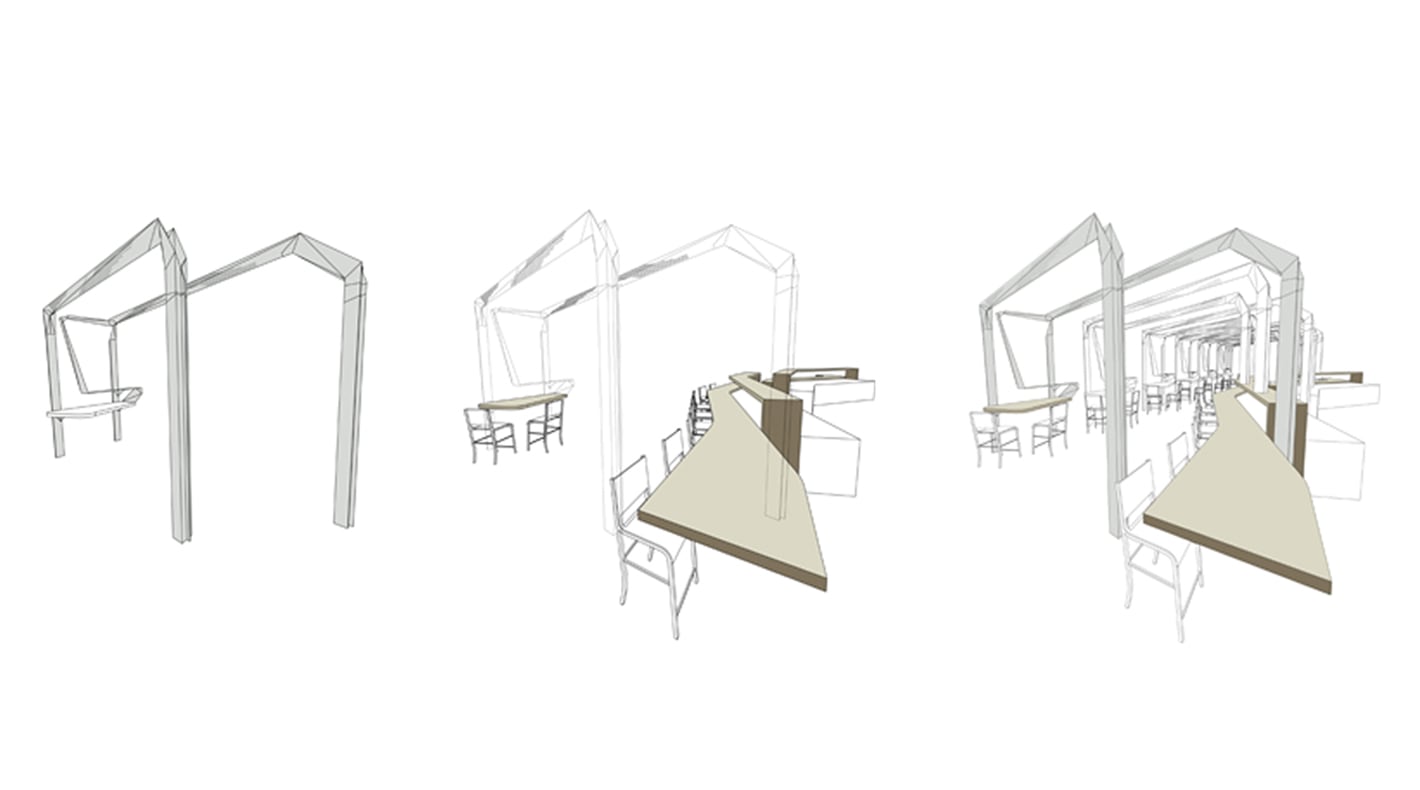
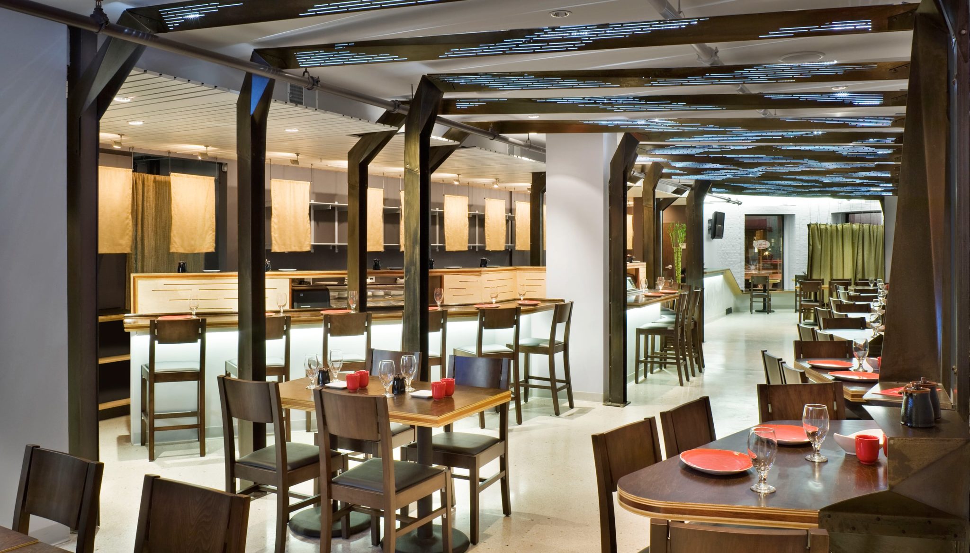
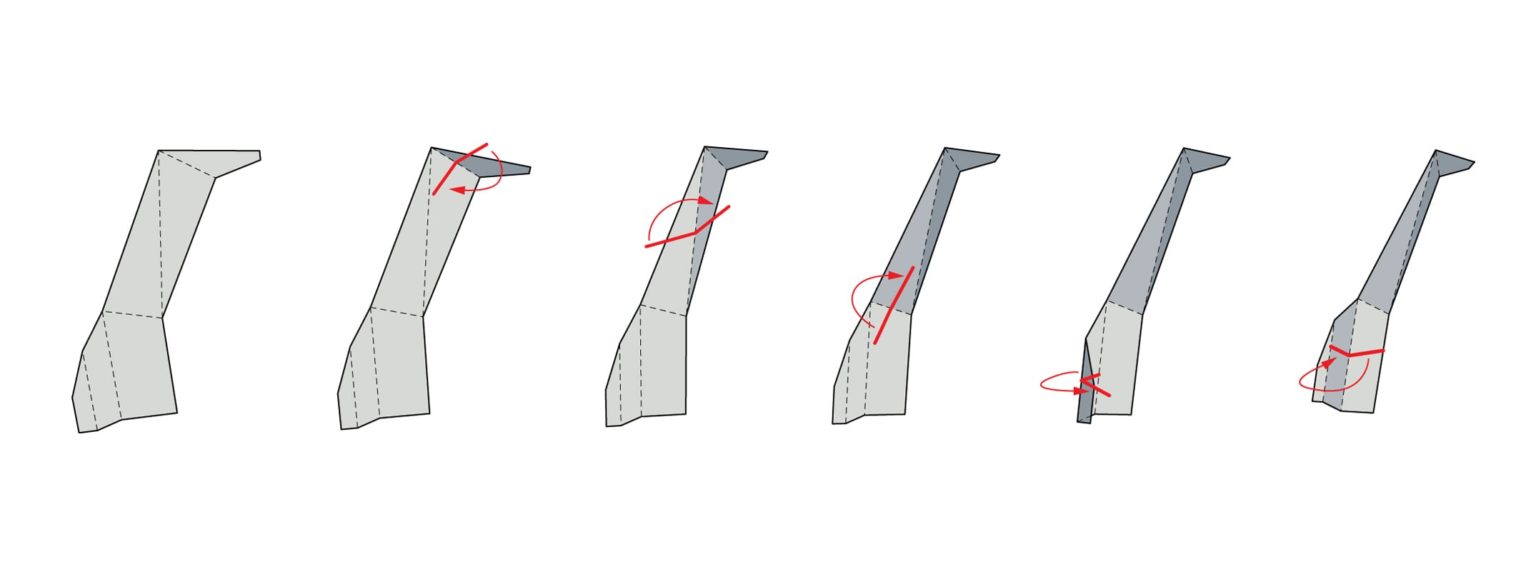
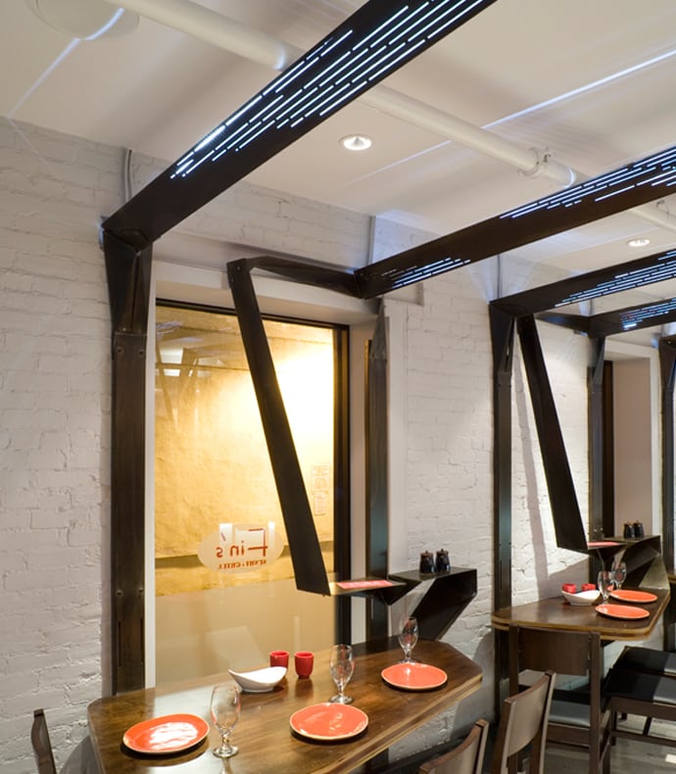
ABOUT FIN’S JAPANESE
SUSHI & GRILL
AT KENMORE SQUARE
The construction techniques deployed are similar to that of folk art folding techniques of Origami, also referred as the “paper of the spirits” to fabricate the gate structures. Fascinated by the shimmering effects of water and optical illusions, the ceiling beams have an illuminated pattern intended to give the sensation of bending and motion between the beams. The combination of optical illusions and offset placement of columns serve as a foil to the overall tunnel effect created by the proportions of the interior. Thus, the space allows for intimate encounters at window seats, or at the bar amongst the forest of columns, and collective experiences in the main dining hall.
Social encounters and groups determine the table geometry, arrangement, accessibility and locations. There are four types of tables along the window that correspond to social groups of two, three and four. The tables and bar top are designed in such a way that positions the body in relation to one another so that an intimate conversation can emerge. The existing columns were limiting. With a tailored approach, columns were dressed with custom metal joints, working towards an architecture of ‘adjustments’, between the structural categories of beam and column, long or short.

