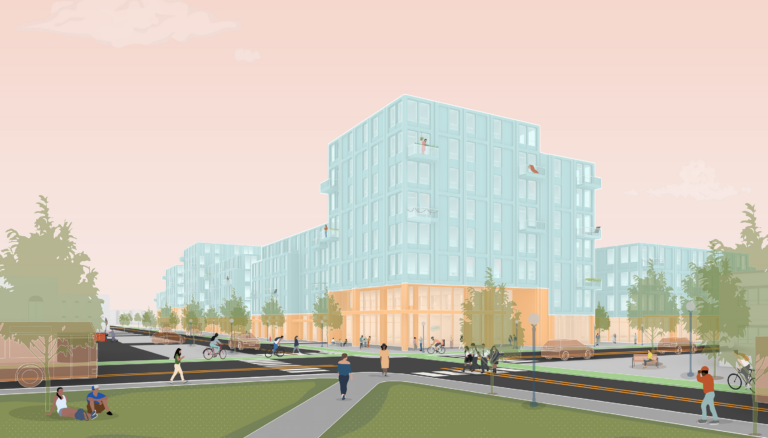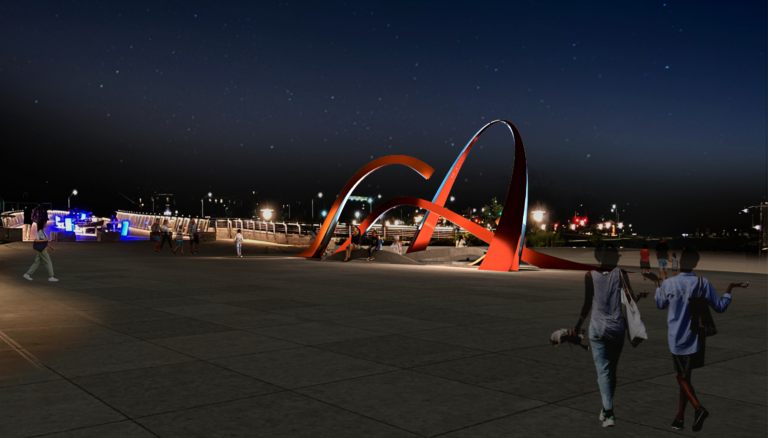Dustin Street Residence
Brighton, MA
Residential Renovation, 3,600 sf
Completion: 2016
Project Overview
The Dustin Residence is a renovation of a single family home in Brighton, MA. The challenge for this renovation was for Studio Luz to create a more open flow throughout the home from an existing closed traditional layout.
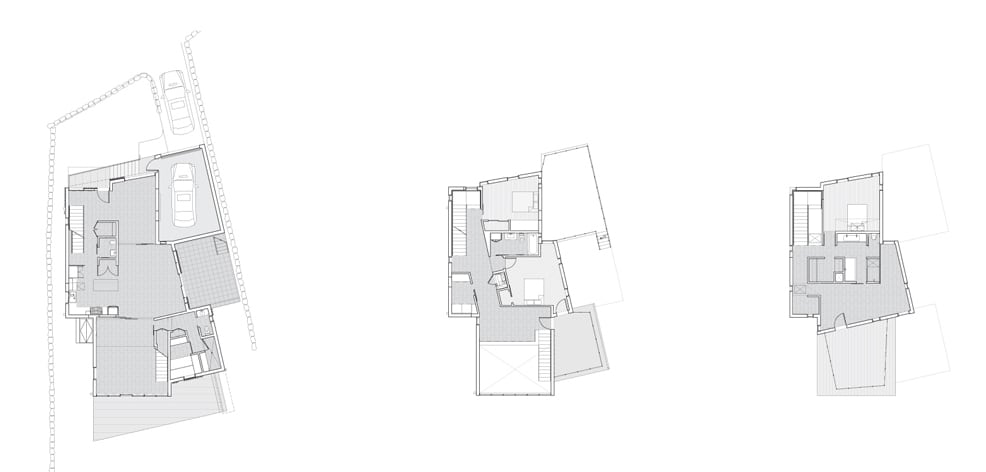
Project Team
Hansy Better Barraza
Anthony J. Piermarini
Hanhan Luo
Dan Artiges
Aashman Goghari
Lisa LaCharité (Lostritto)
Structural Engineer
Construction
Vertical gradient of privacy
ANGLING SPACES, VERTIcAL DIVISION
The challenge of opening up the floor layout was achieved through angled spaces to create more connection from one room to another. We divided the home vertically, situating more private upper levels and more open spaces at the ground level.
RESPONSIVE TO THE LANDSCAPE
WINDOWS FOR LIGHT AND VIEW
RAIN SCREEN CLADDING SYSTEM
WEATHER PROTECTION, ENERGY SAVING
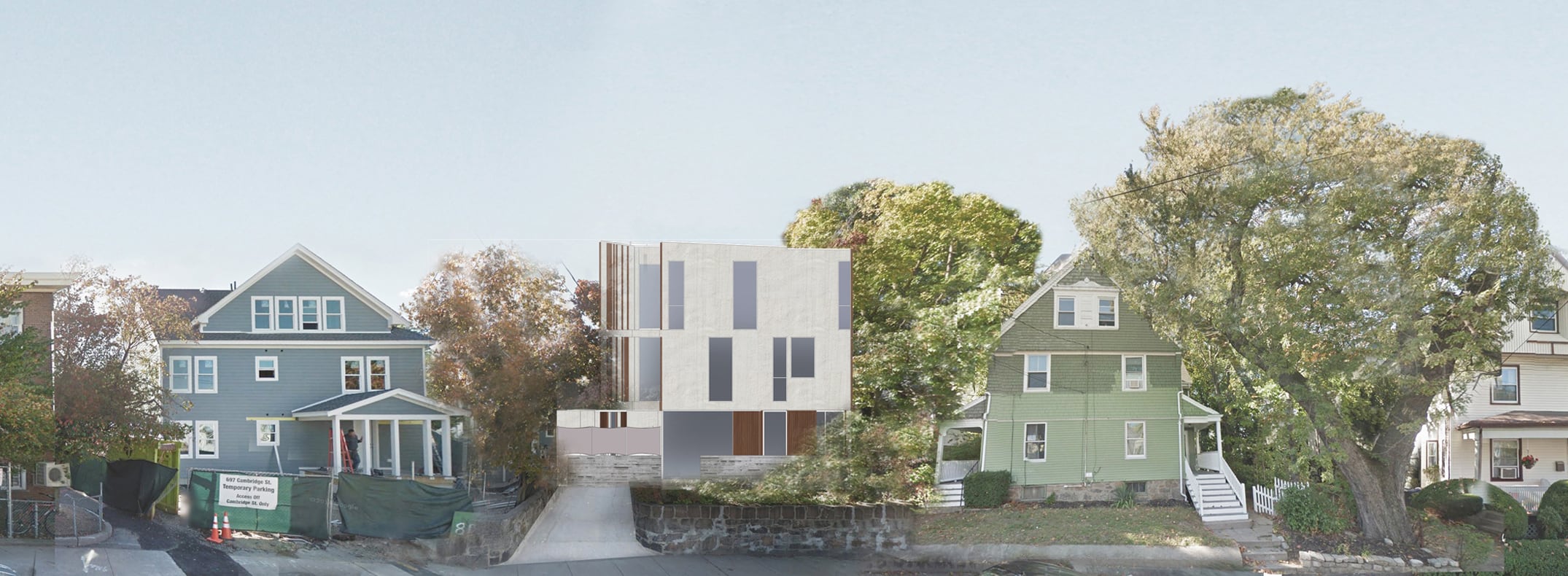
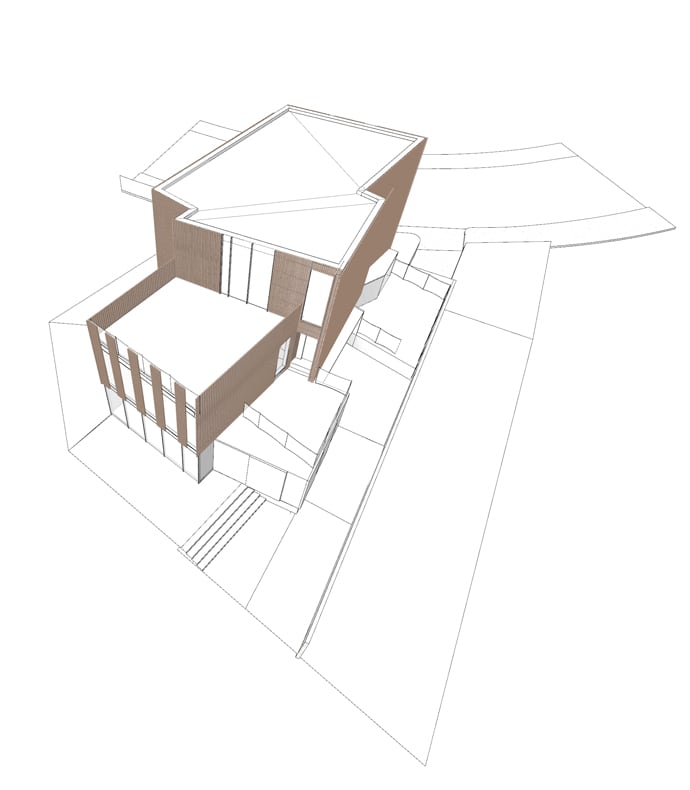
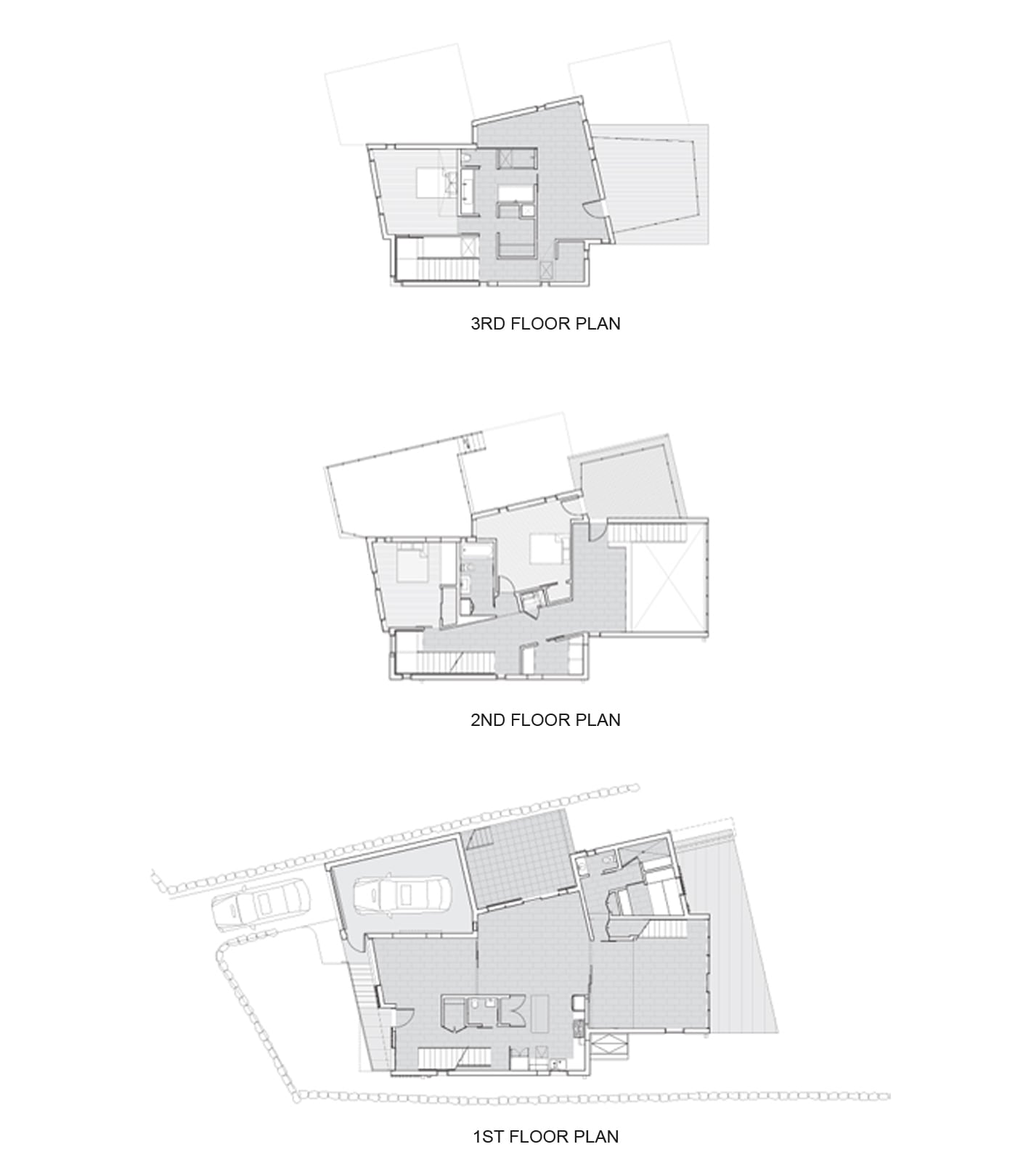
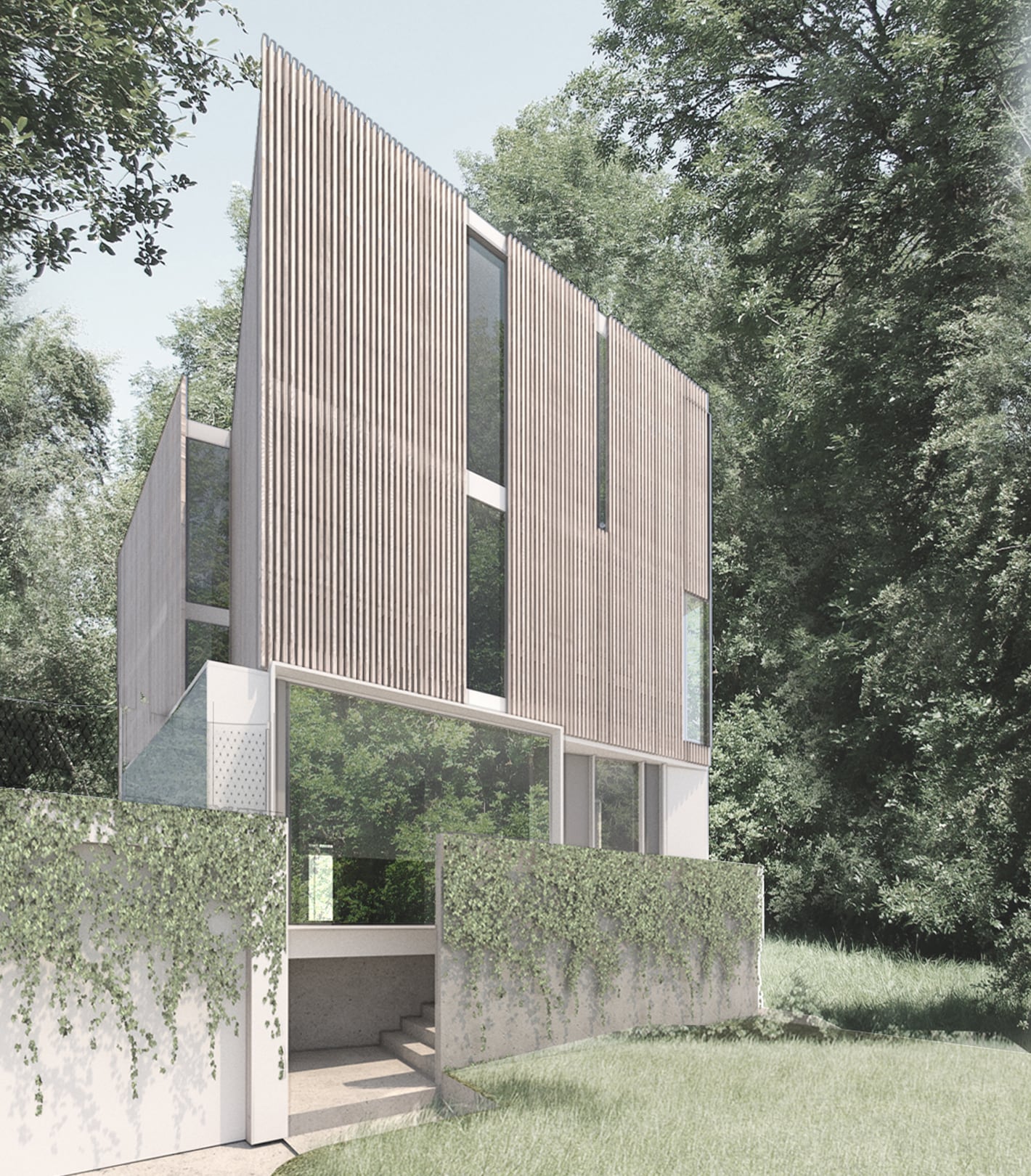
About the Single Family Residence
In Brighton
The Dustin Residence is an extensive renovation of a single family home in Brighton, MA, originally built in 1883. Studio Luz worked with the original home to open the floor layout, using vertical divisions and angled spaces to open the space. The third story becomes a separate primary suite, allowing the second floor to accommodate an art loft. An ancillary space on the side houses a sauna and steam room, and creates a space for an outdoor dining courtyard. Our facade strategy introduced more windows for light and views, while offering a more protective and greener upgrade to the historic exterior.

