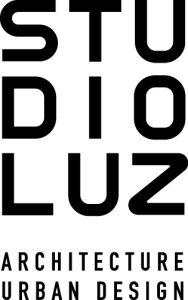Lawrence
West Island
Lawrence, MA
Planning Study for Mixed Use Development
Multi-unit residential 574 units, 409,000 SF, Commercial/Light Industrial 390,300 SF, 18 Retail Spaces 17,000 SF
Completion: 2022
Project Overview
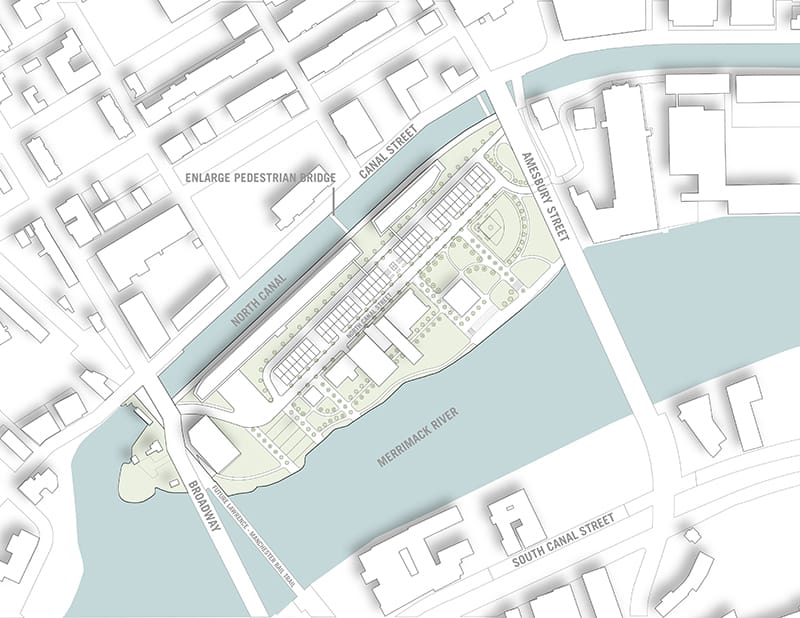
Project Team
Hansy Better Barraza
Anthony J. Piermarini
Elise Zilius
Paul Dahlke
Sophie Nahrmann
Kaitlin Pettinger
Michael Farris
Client
Municipality
Economic Consultant
EQUITABLE DEVELOPMENT
PUBLIC AND PRIVATE COLLABORATION
LIVE, WORK, PLAY
SITE ACTIVATION
URBAN CONNECTIONS
INFRASTRUCTURE, SITE HISTORY + SUSTAINABILITY
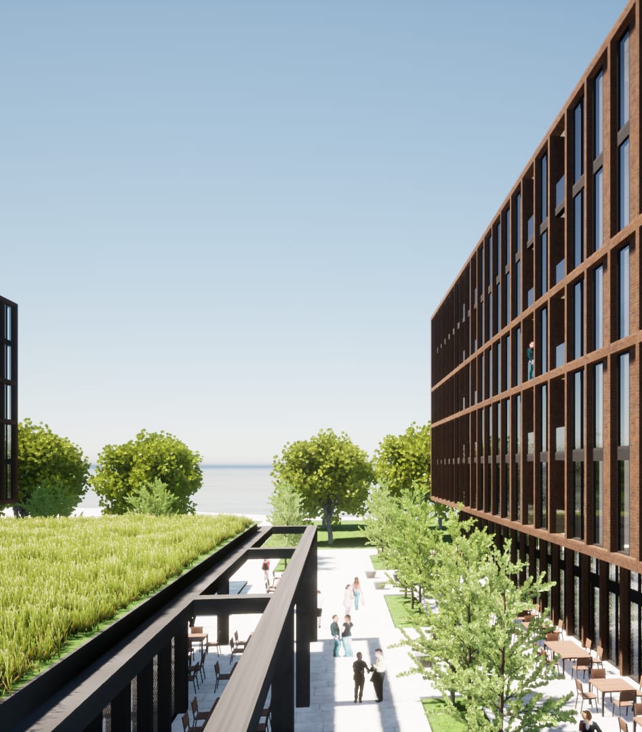
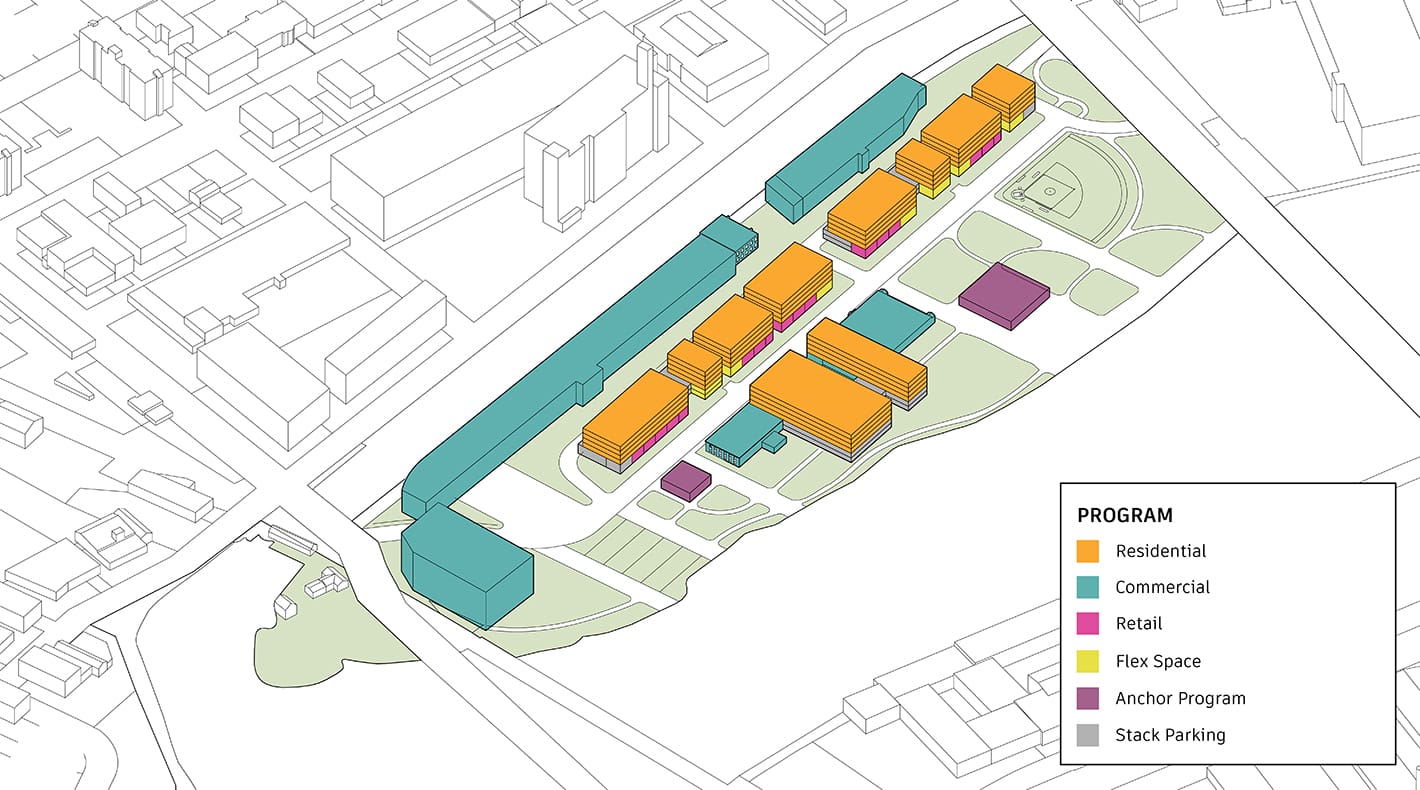
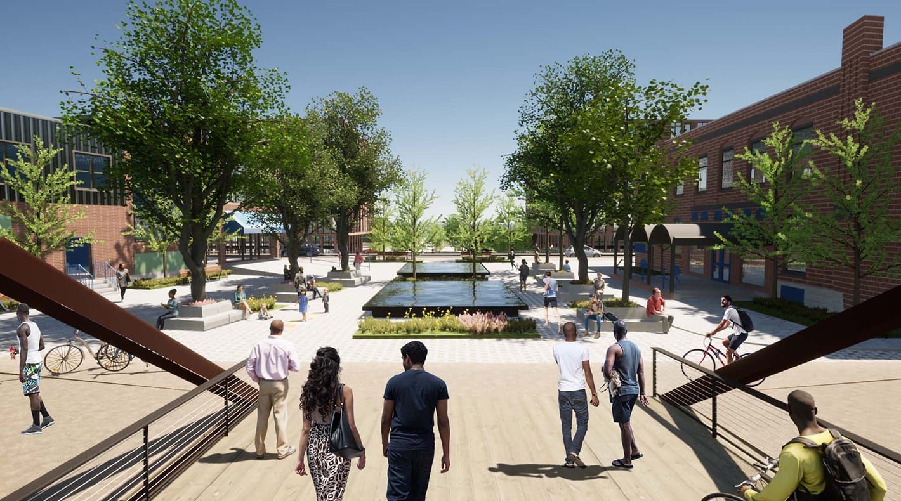
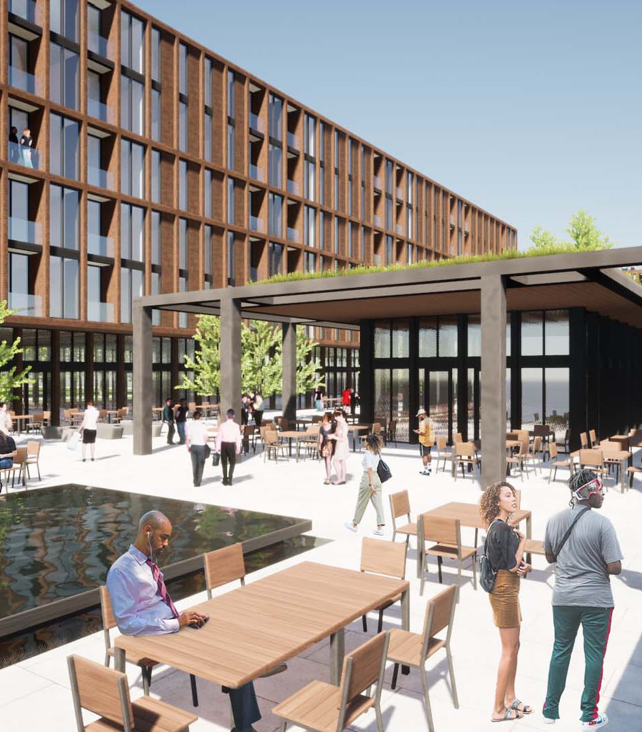
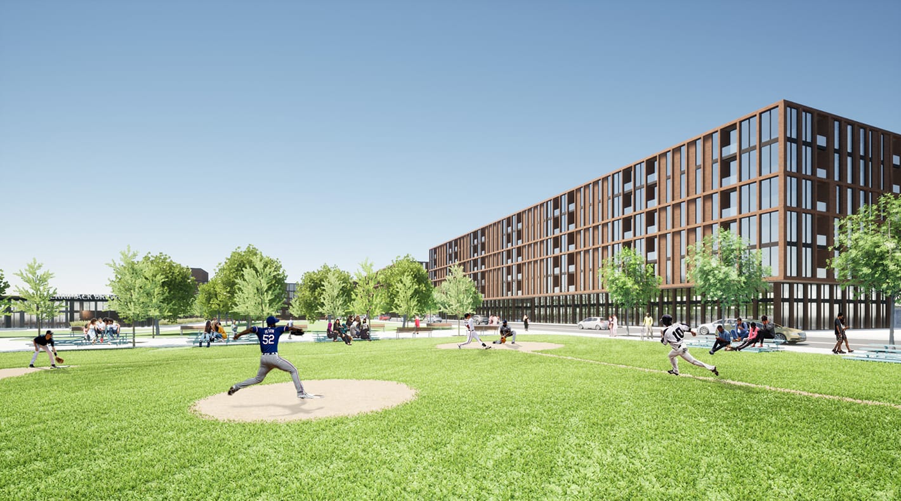
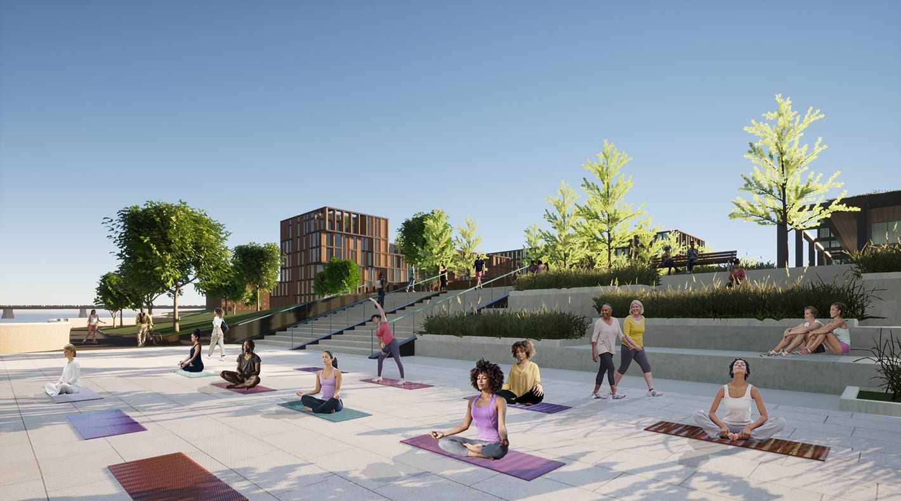
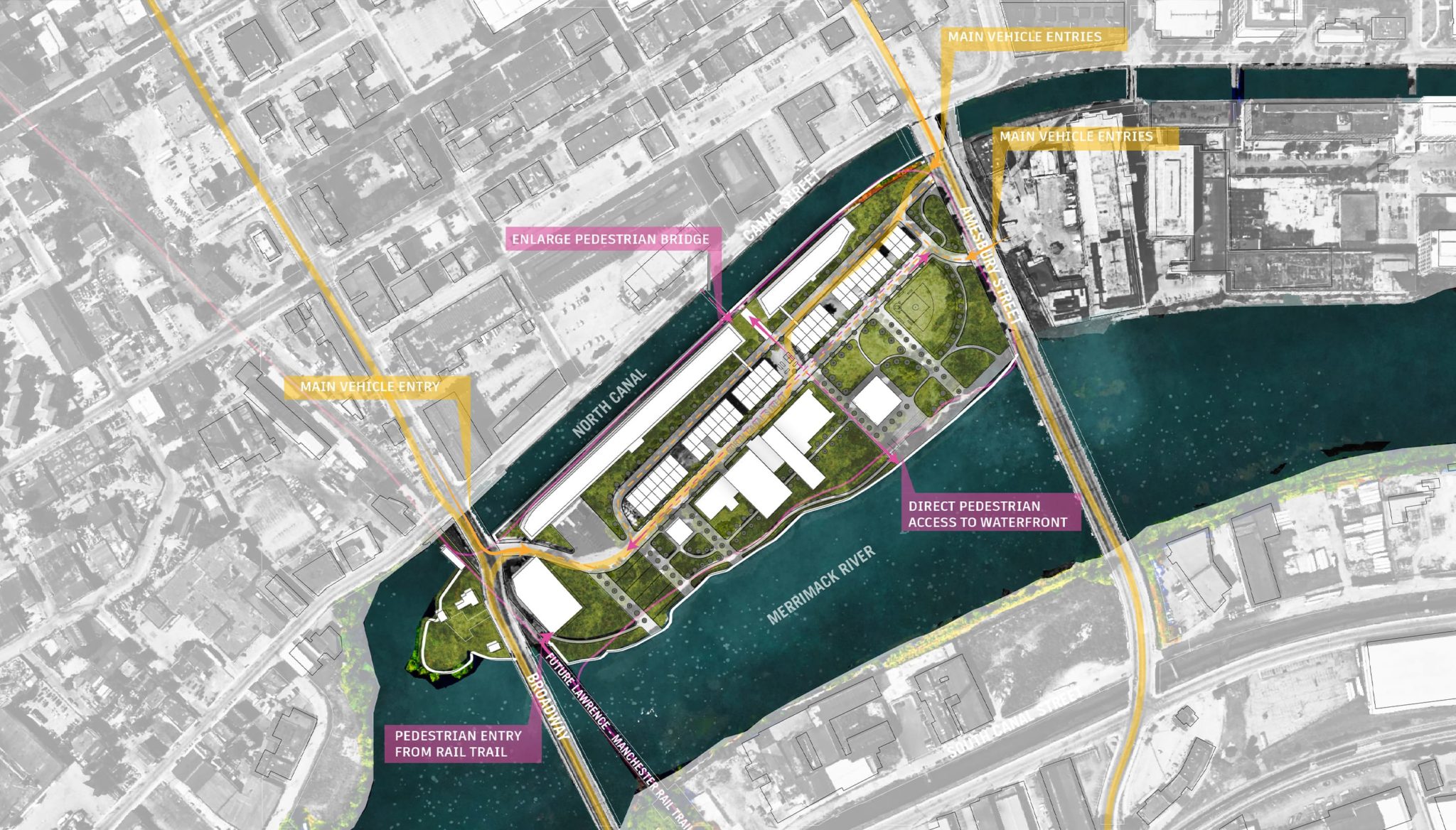
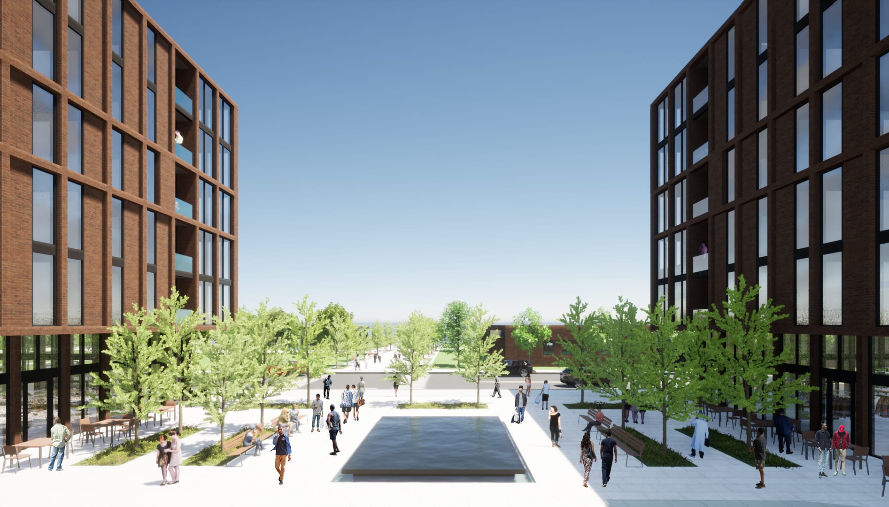
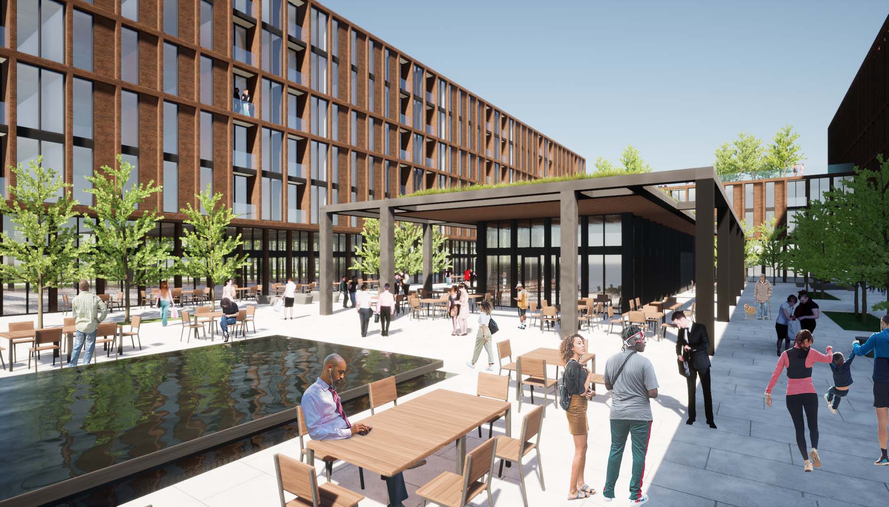
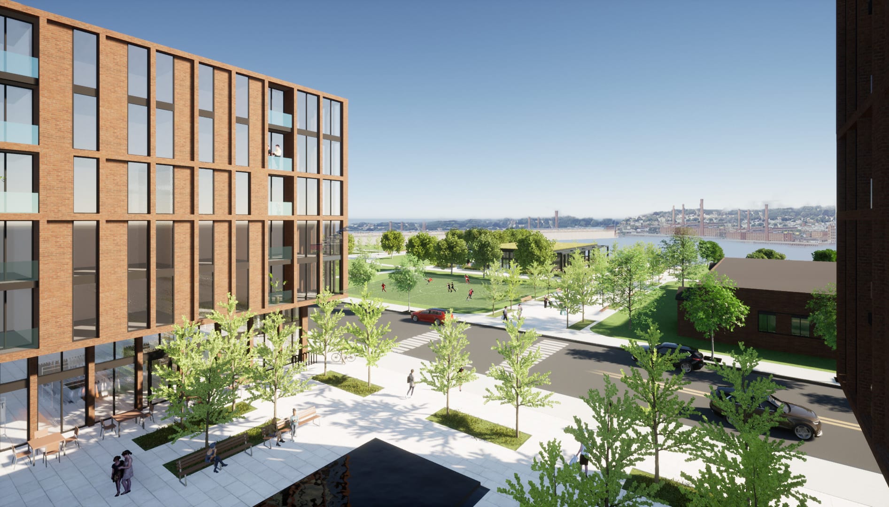
About the Planning Study
At the West Island
The West Island site is deeply tied to Lawrence’s history and industrial roots, with several historic mill buildings still standing along its Northern edge. The island is currently utilized for light industrial and public activities including manufacturing, food service and family services, however, the island remains largely underdeveloped and underutilized. Neighboring hubs of activity such as Essex Street, and new residential developments on the eastern side of the island, make the West Island the ideal location for implementing a long-term development plan that will connect the disparate parts of the city and activate the underutilized portions of the island.
This land planning study for the West Island strives to activate the site with a long-term development plan for the island that will benefit the city as whole. This study identifies community-based and commercial programming to attract both residents and visitors. The objective of this study is a new, systematic vision for the West Island rooted in a commitment to racial equity and facilitating opportunities for shared wealth-building, in which local developers, community members, and the city can participate equally. The vision aims to attract visitors and external investors, while also serving residents with roots in Lawrence, and ultimately providing a new development model for living, working and leisure.
