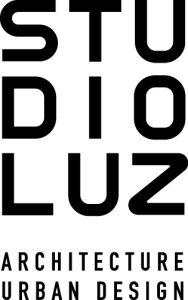Northeastern 840 Columbus Ave
Boston, MA
Interior Design, Outdoor & Public Programming for 17,000 sf Podium
Completion: 2023
Project Overview
Studio Luz Architects collaborated with Elkus Manfredi to develop a well-rounded and harmonious atmosphere throughout the proposed mixed use academic and residential building. Our team took charge of the interior design and outdoor programming for the first two floors, ensuring a cohesive and inviting atmosphere. Elkus Manfredi executed the design for the academic and residential spaces on the upper floors. Studio Luz Architects was actively involved in the participatory design process which was conducted through multiple design workshops with community members, university staff, and city officials.
Project Team
Hansy Better Barraza
Jae Hoon (Jason) Jang
Ignacio Lopez
Client
Northeastern University
Architects
Studio Luz Architects
Elkus Manfredi Architects
Developer
Public Engagement
ASSESSING COMMUNITY ASPIRATIONS
The Studio Luz team held workshops with the community and small businesses to understand the diverse needs and aspirations for the program, and also assessed how to conceptualize the space in accordance with Northeastern University’s mission and the community’s identity.
PROGRAMMING & SPACE PLANNING
EDUCATION & COMMUNITY
Programming exercises proposed spaces that belong to the community. These spaces would support opportunities for learning and sharing, promote community health and wellness, and interact with the neighborhood by celebrating its culture, identity, and history.
ENVISIONING FUTURE NEEDS
INCLUSIVE WORKFORCE DEVELOPMENT
The building seeks to establish a business ecosystem by creating a space that supports a business growth pipeline, networking and sharing of resources, while leveraging Northeastern’s campus community to foster collaboration and mentorship.
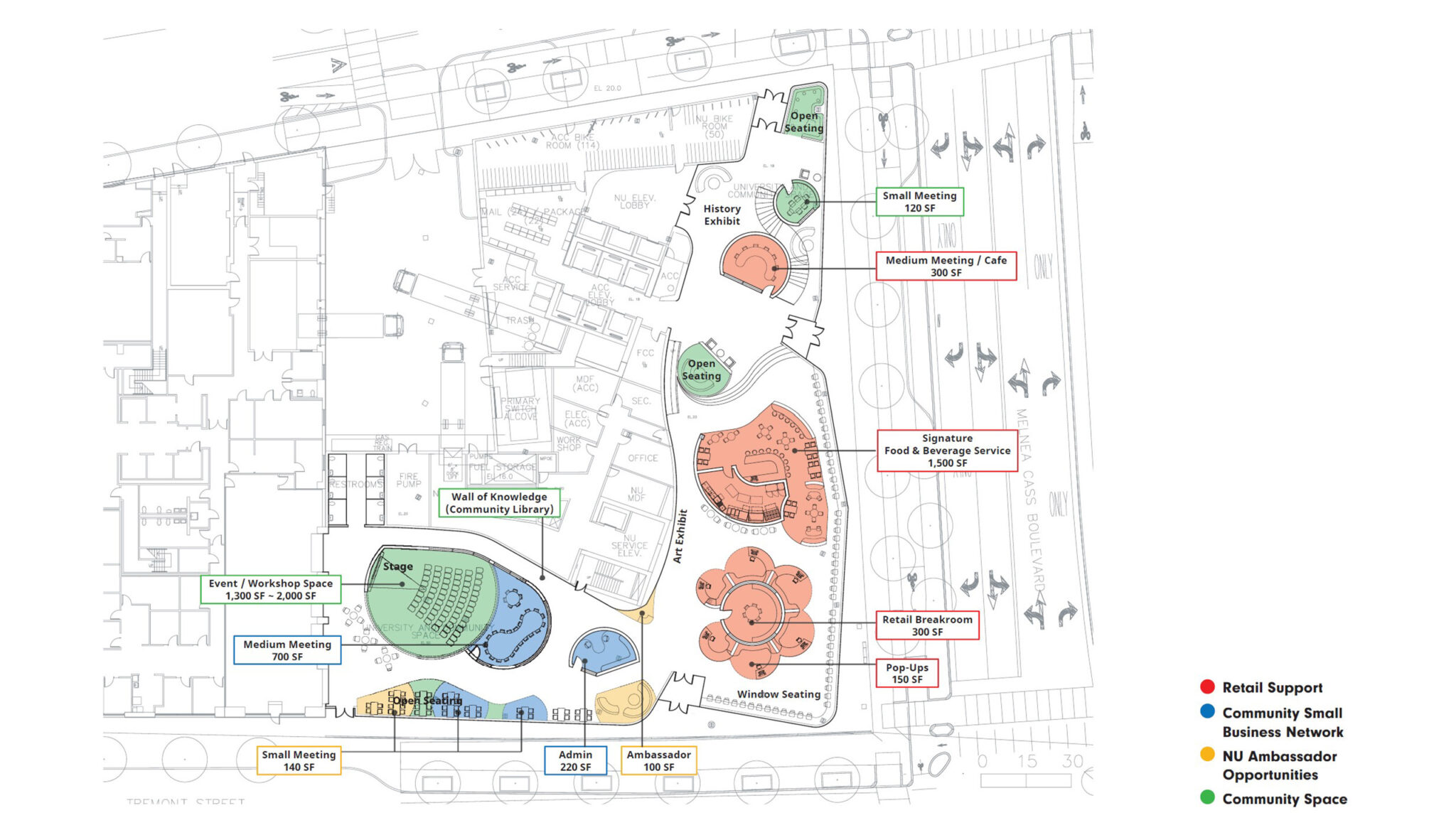
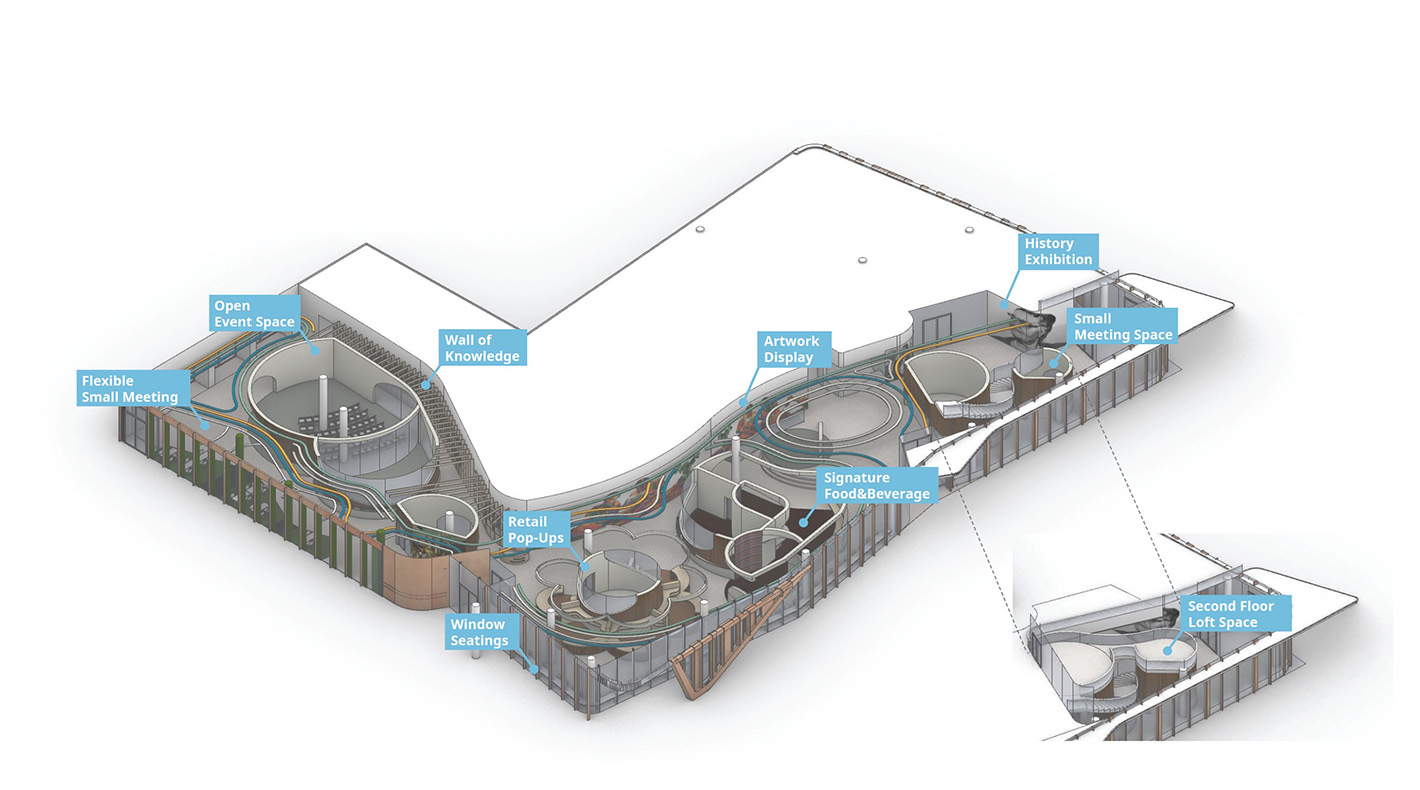
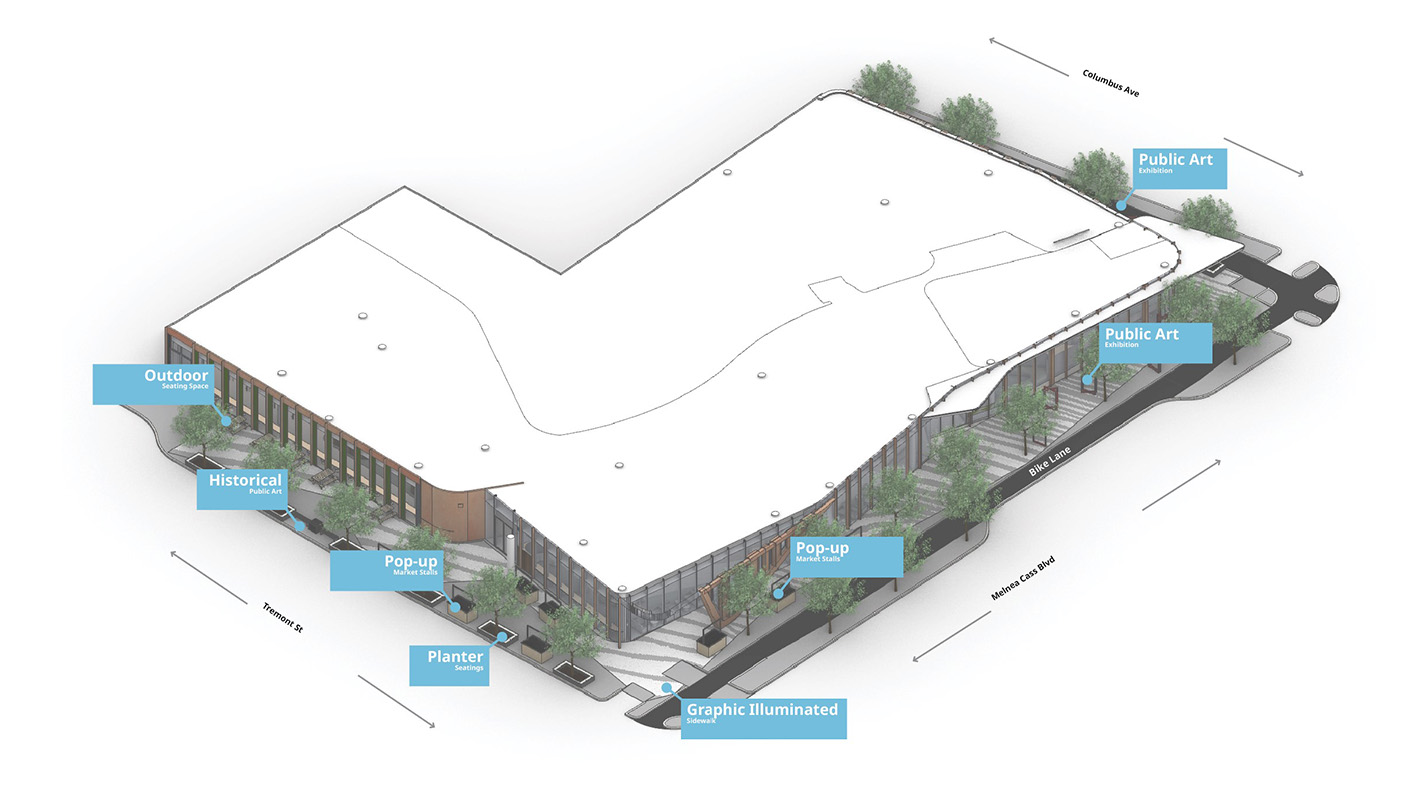
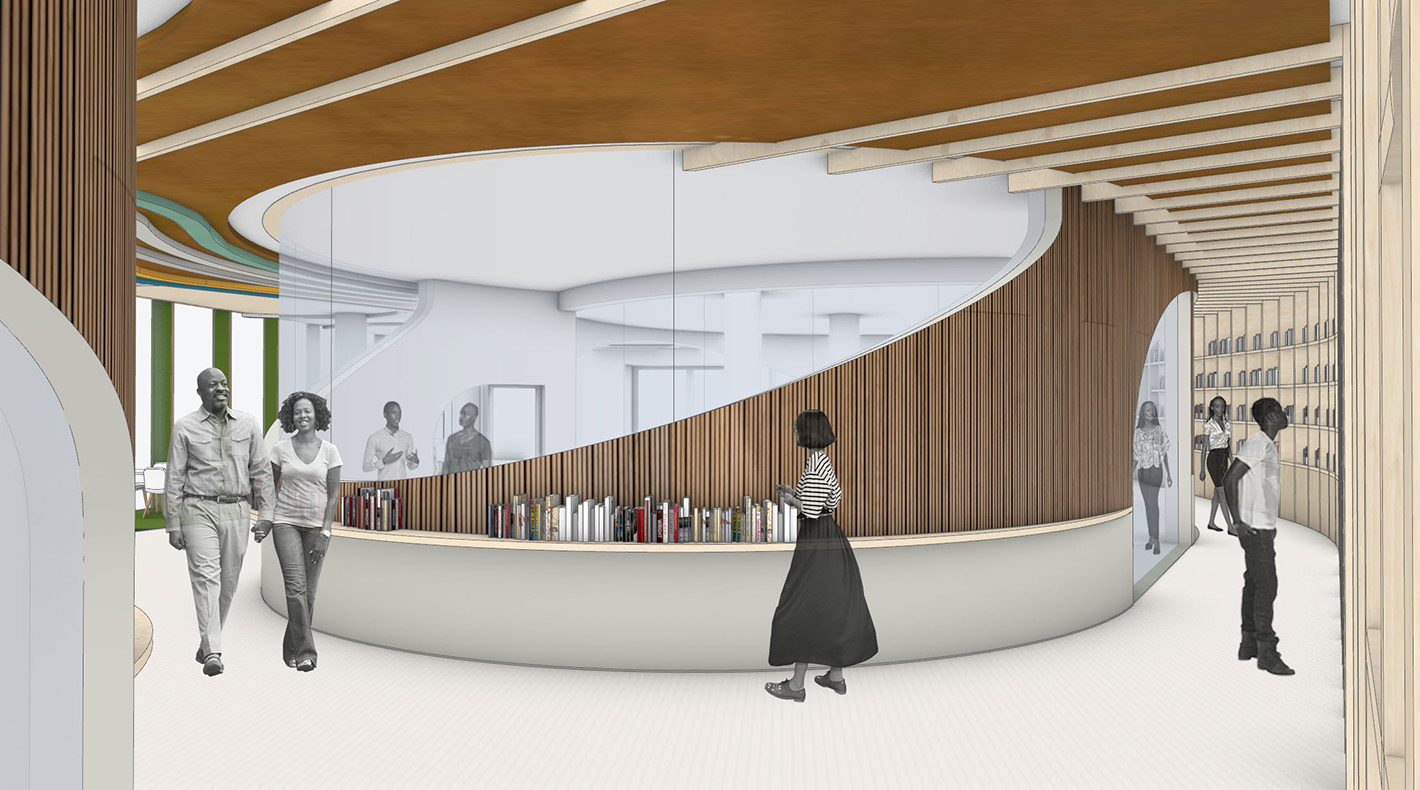
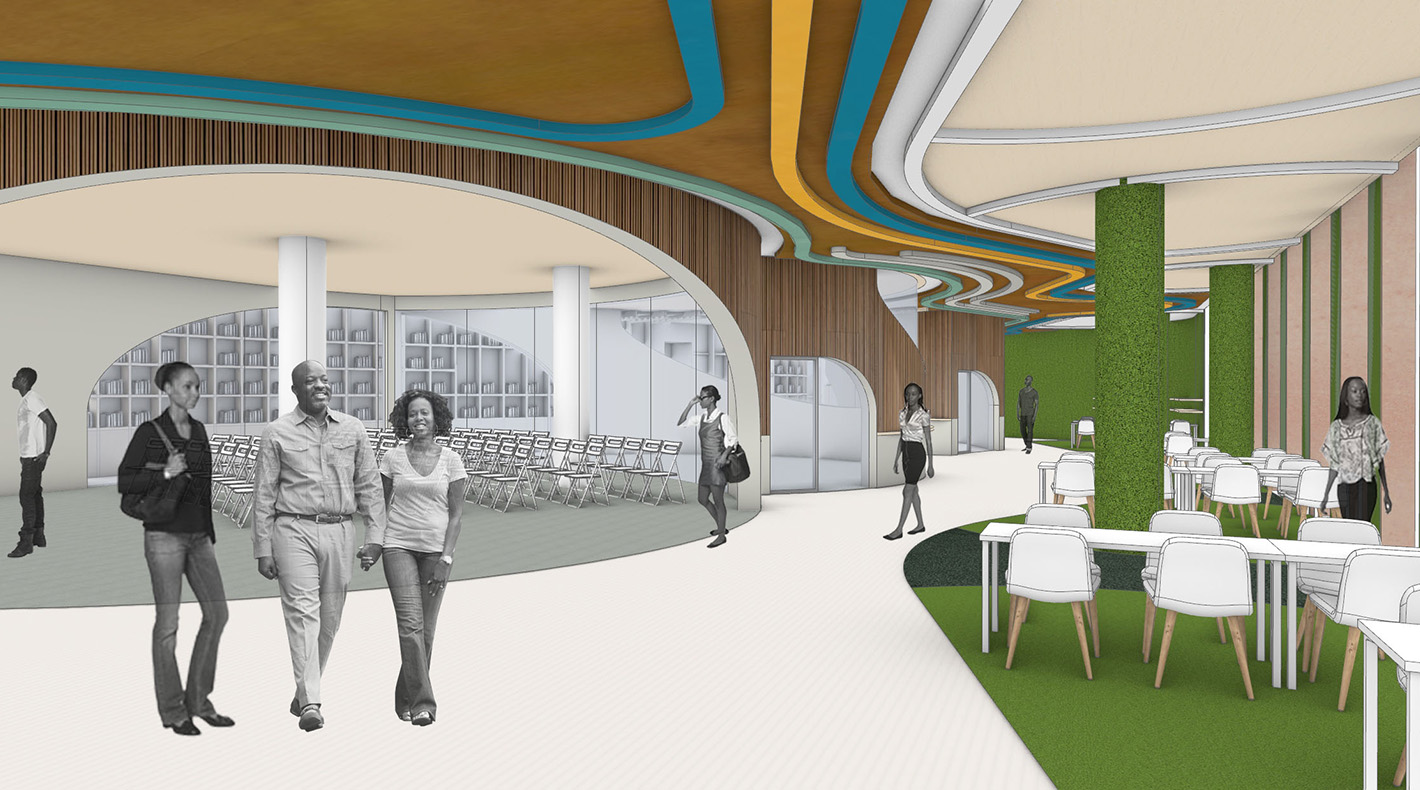
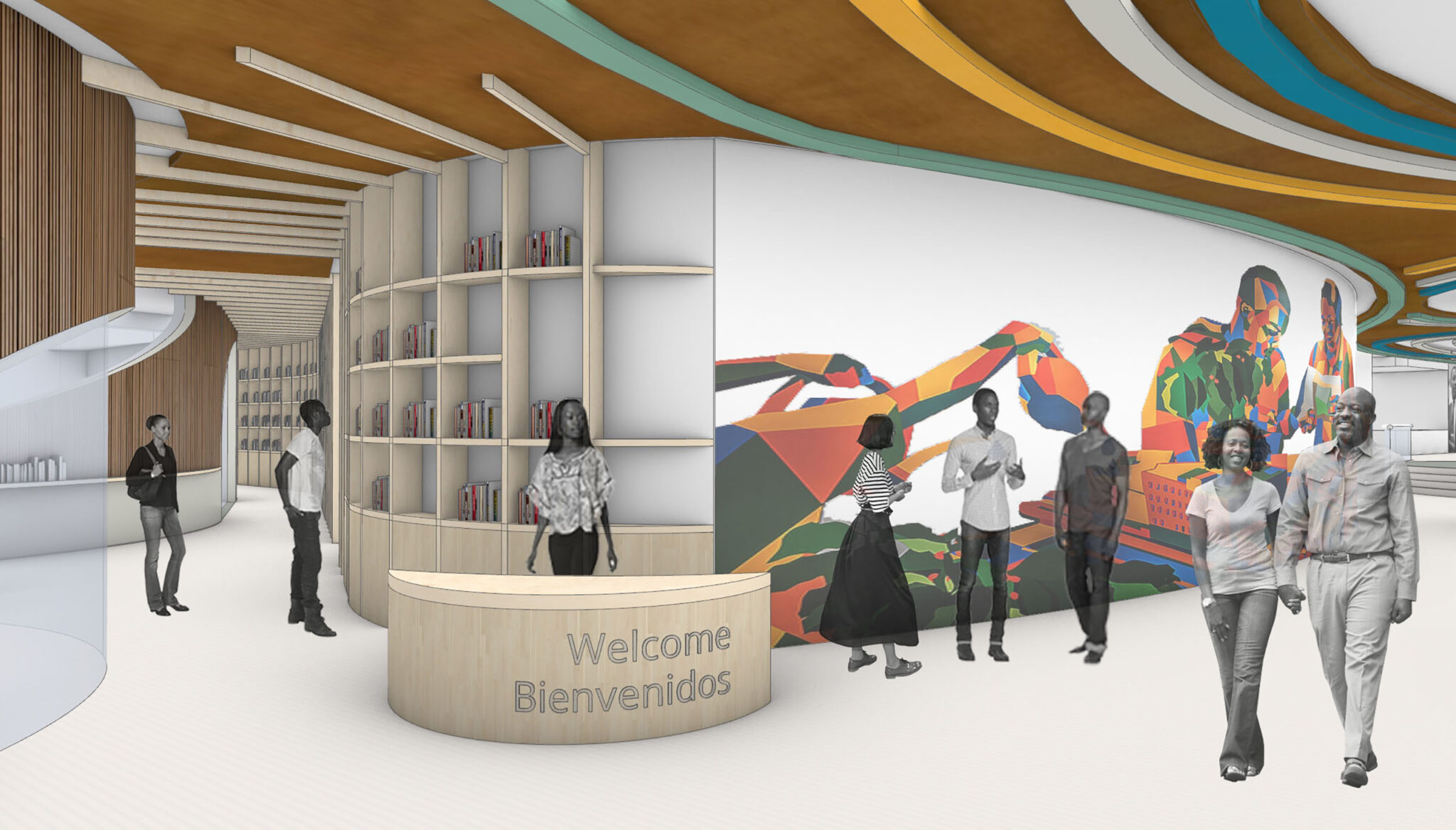
About the Project
AT 840 COLUMBUS AVE AT NORTHEASTERN
The 17,000 SF first floor of the building is dedicated to the Community Economic Development Program which offers an opportunity to share the resources of the university with the surrounding neighborhood. The challenge was to design a flexible shared space to accommodate a variety of programs that focus on education access, job and workforce development, small business support, and social and economic development. Spaces with different hierarchies and flexibilities provide multiple opportunities for additional programs such as retail incubator spaces, a lecture hall, a community library, and art exhibitions. With an open facade, the space strives to be welcoming and easily accessible to the community.
