Walkthrough Assessment and Report
413 Restrooms, 54 Buildings
Completion: 2023
Hansy Better Barraza
Anthony J. Piermarini
Elise Zilius
Ignacio Lopez
Northeastern University
Fitzemeyer & Tocci
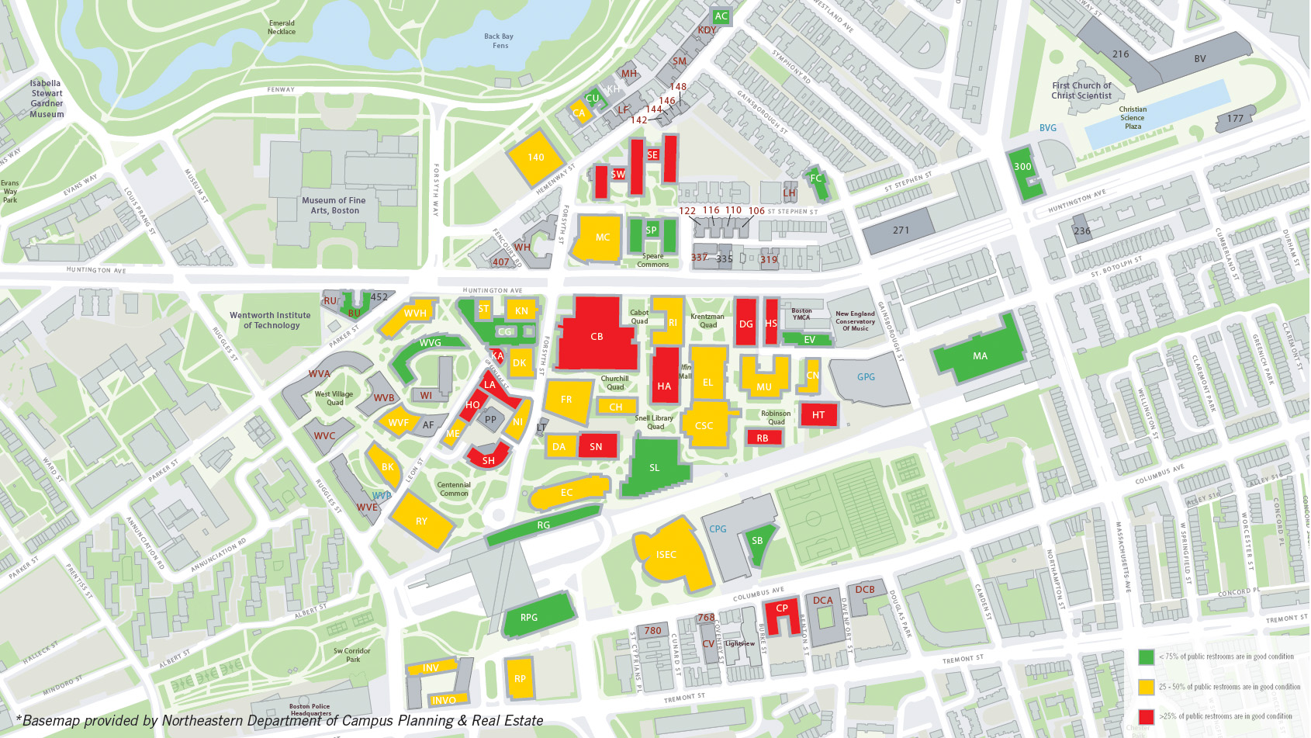
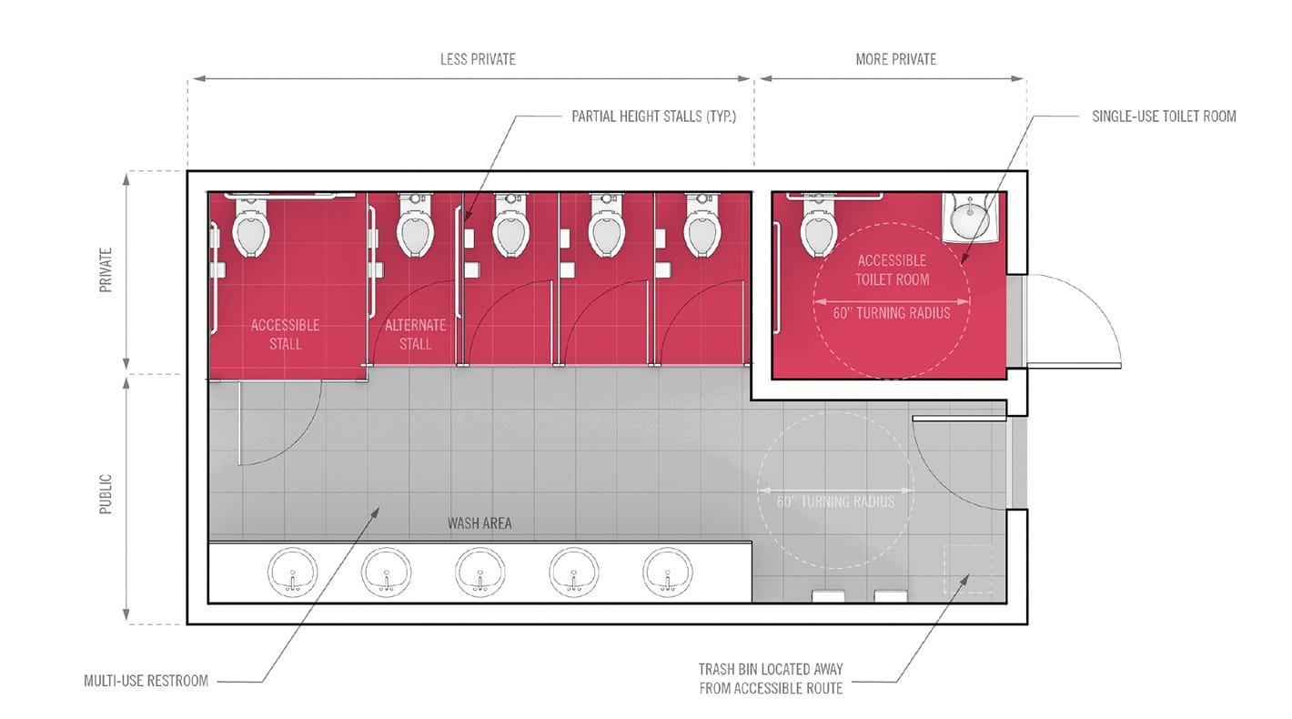
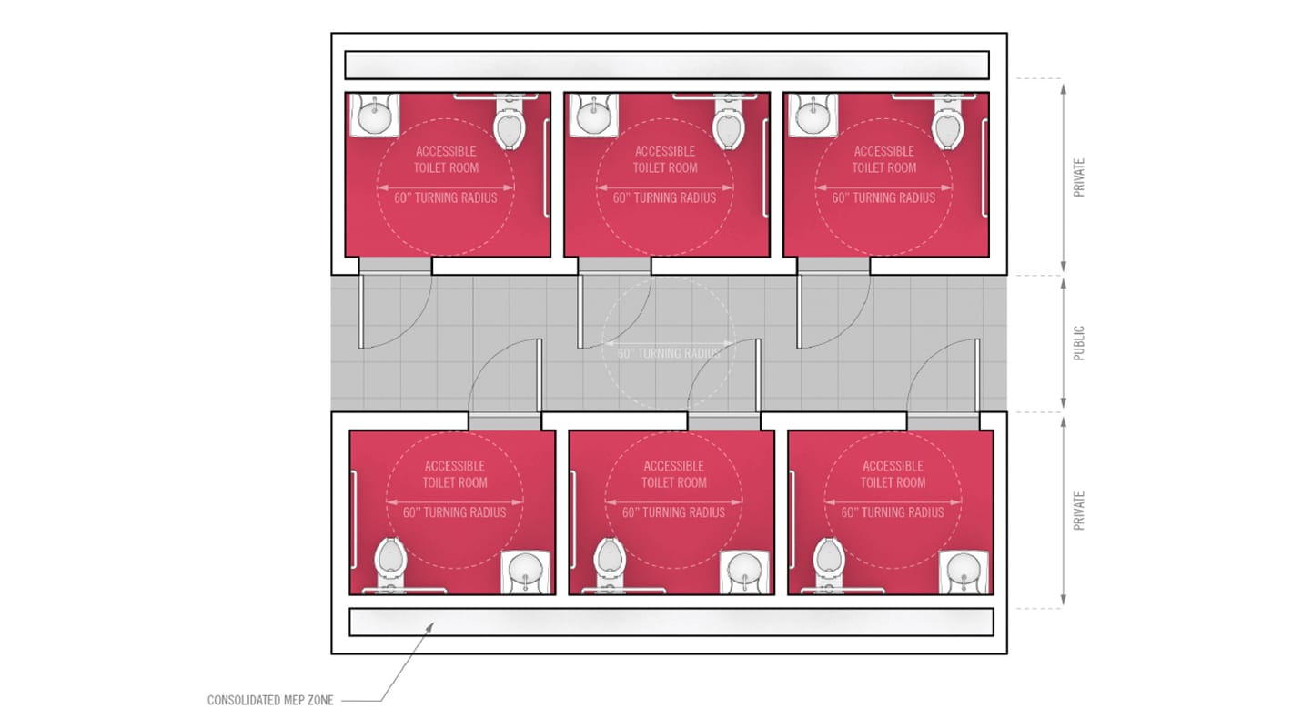
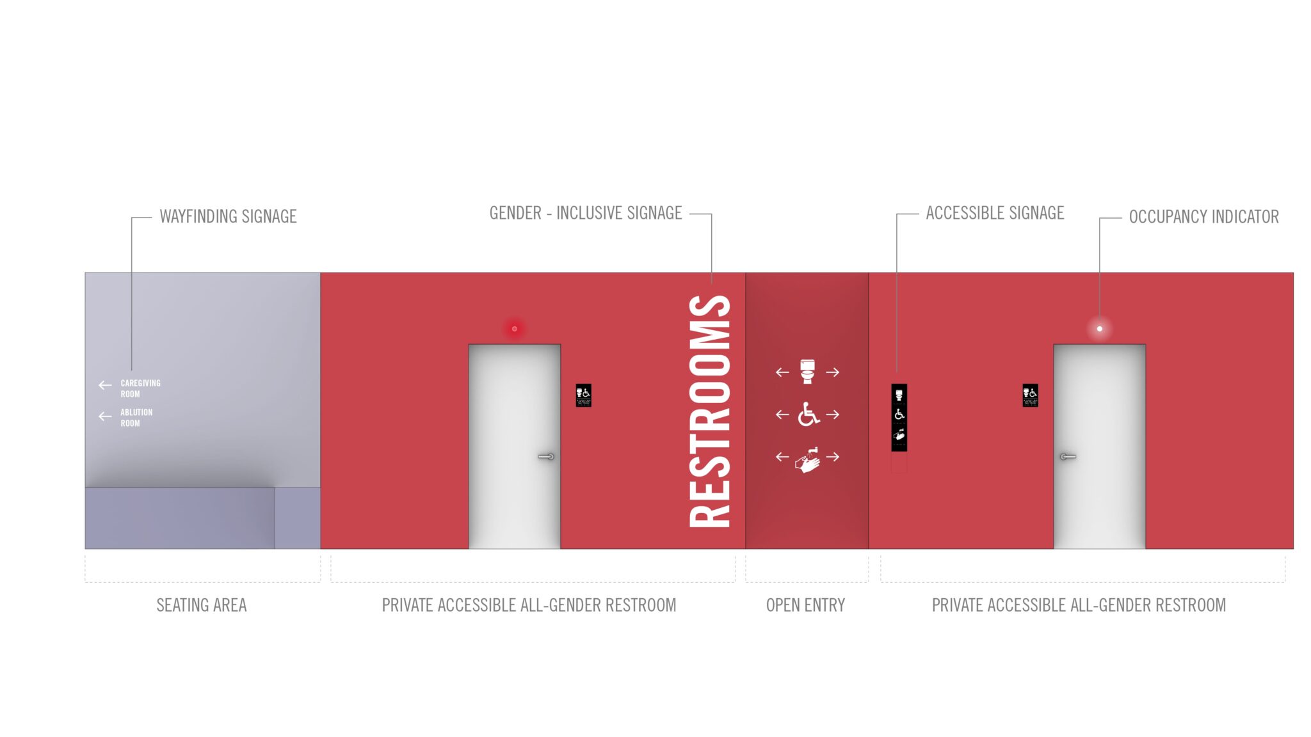
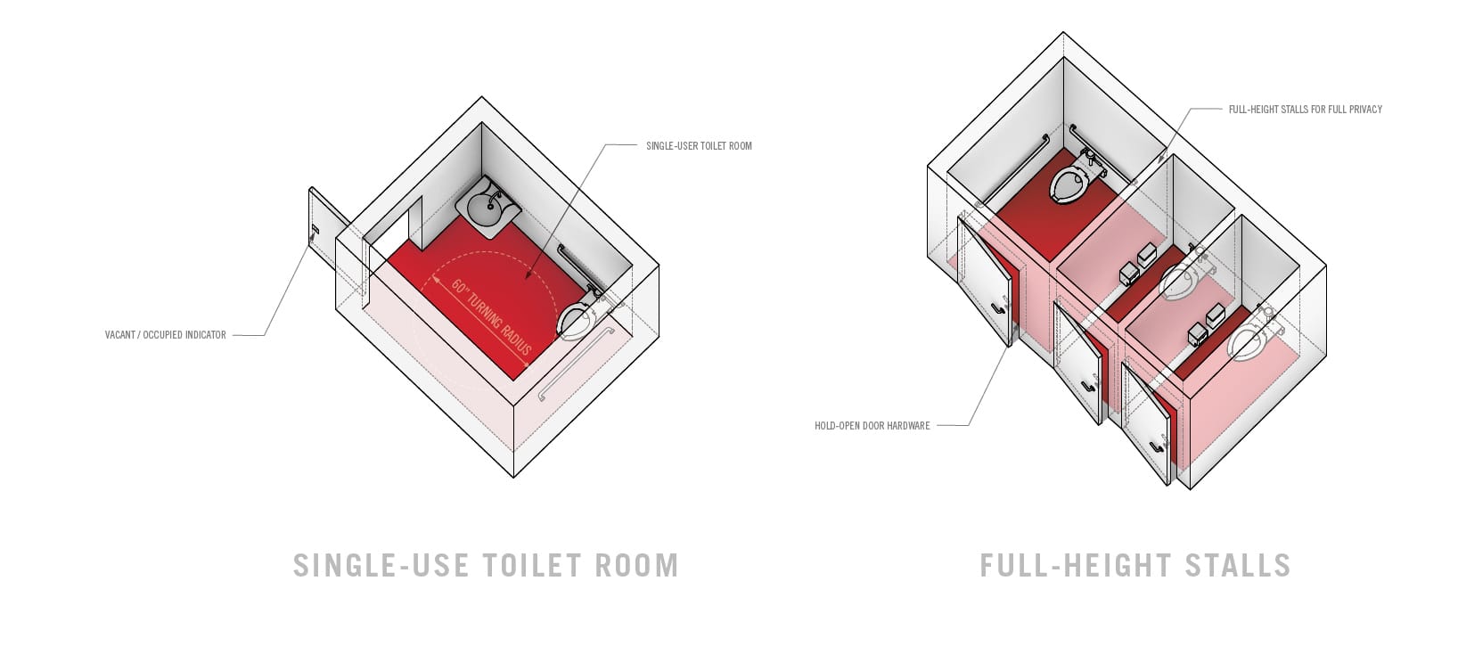
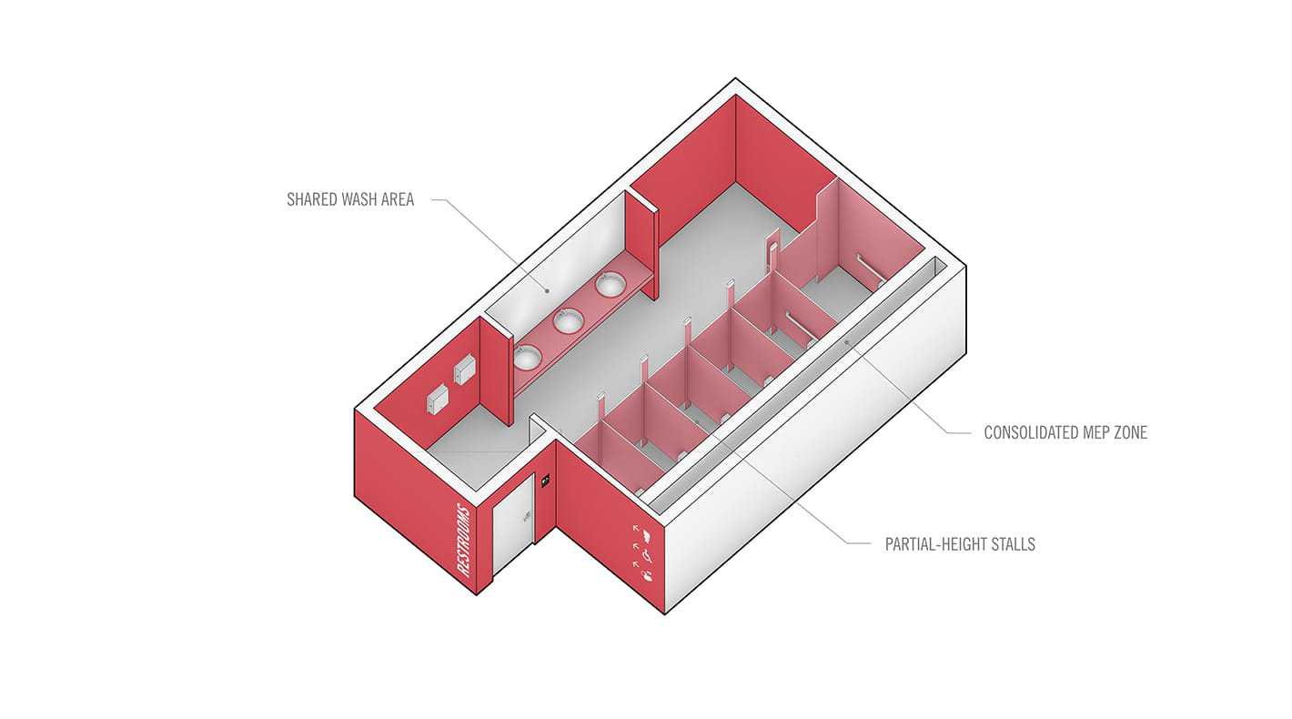
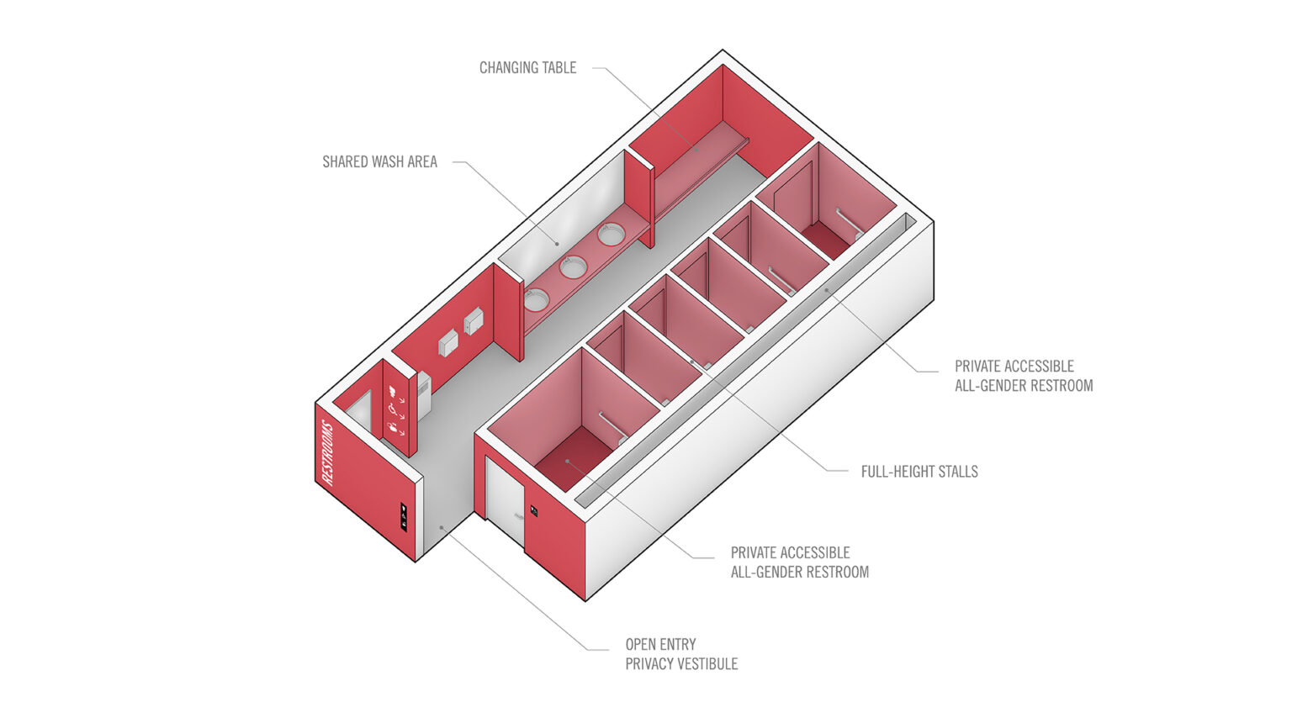
This study provided a high-level understanding of the overall condition, accessibility status, and gender-inclusivity of the existing public restrooms and to identify gaps within the campus to help develop prioritization of projects on the path to campus-wide gender-inclusive restrooms. The scope of this study included a total of 413 public restrooms across the Boston Campus, covering a total of 54 buildings, including academic/administrative buildings, athletic recreational facilities, and residence halls owned or leased by Northeastern University.
Our team was excited to advise Northeastern in solving such a pertinent issue through mapping and design guidance at a range of scales. Equipped with this thorough study, the school may now make informed investments towards inclusionary spaces that benefit all members of their community.