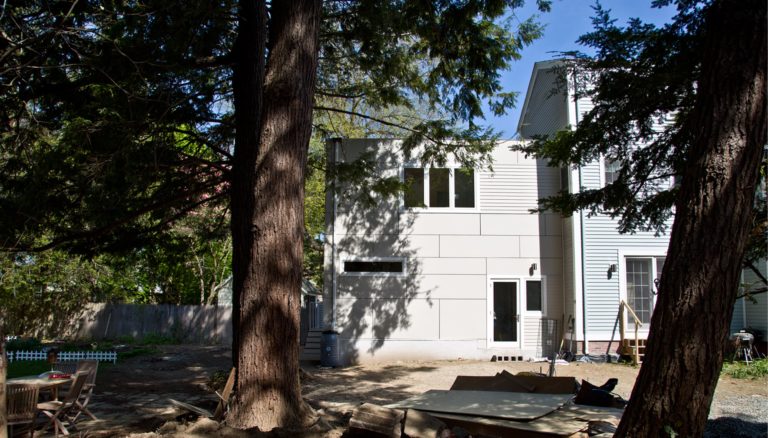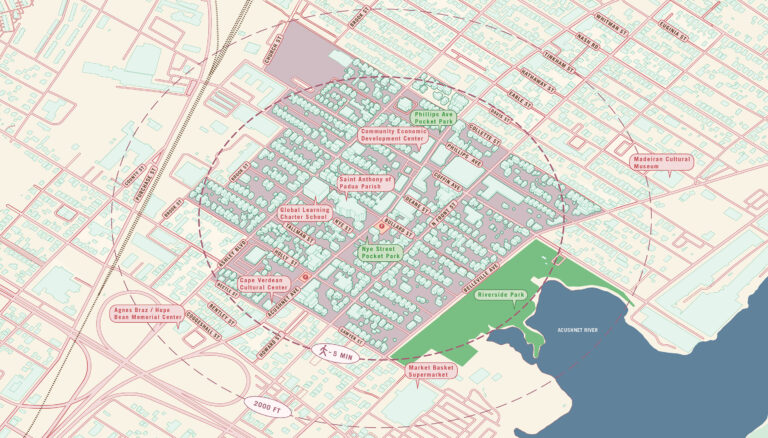Parti Wall,
Hanging Green
South End, Boston, MA
Public art installation, 1,000 sf
Completion: 2008
Project Overview
Parti Wall, Hanging Green was a public demonstration of the possibilities for greening urban environments. The five-story planted hanging installation was a collaboration between ten Boston-based architecture and design firms.
Project Team
Young Architects Boston Group
Ground
Howeler + Yoon Architecture
LinOldhamOffice
Merge Architects
MOS
Over, Under
Single Speed Design
Studio Luz Architects
Uni
Utile
Construction
Hankin Construction
Photography
Young Architects Boston Group
ADAPTABLE PROTOTYPE
EXPERIMENTAL & EDUCATIONAL
Experimental and educational in nature, the installation allowed the team to test the performance of systems, materials, and plant types in an urban New England setting.
ENVIRONMENTALLY SUSTAINABLE
ECOLOGICAL & AESTHETIC BENEFITS
The installation provided a range of ecological benefits including insulation and the reduction of storm water runoff, while transforming the character and texture of a previously bare brick façade.
COLLABORATIVE DESIGN PROCESS
TEN BOSTON-BASED DESIGN FIRMS
Parti Wall, Hanging Green was a collaboration between ten Boston-based architecture and design firms. The group followed a non-hierarchical structure through the design and construction process.
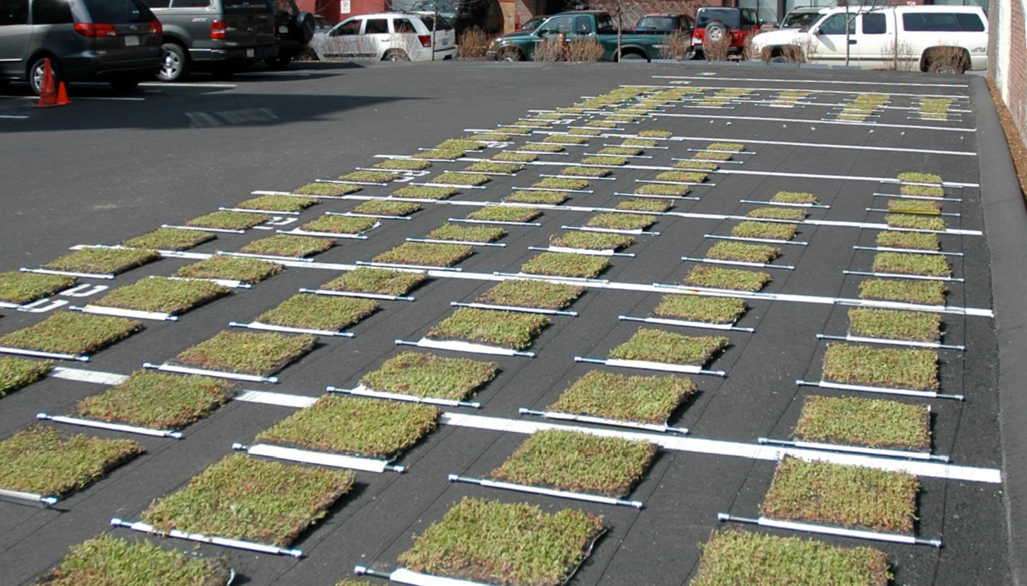
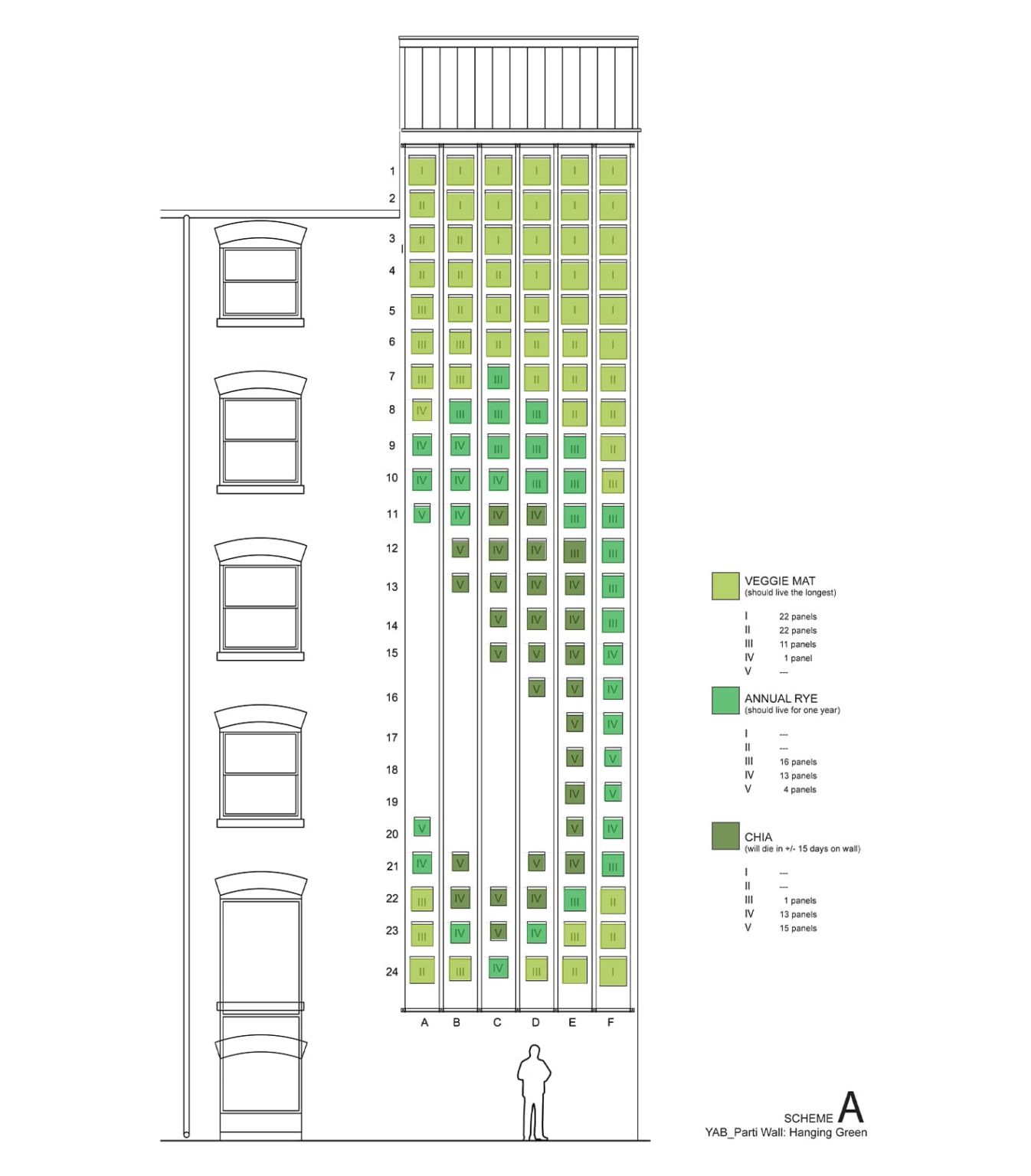
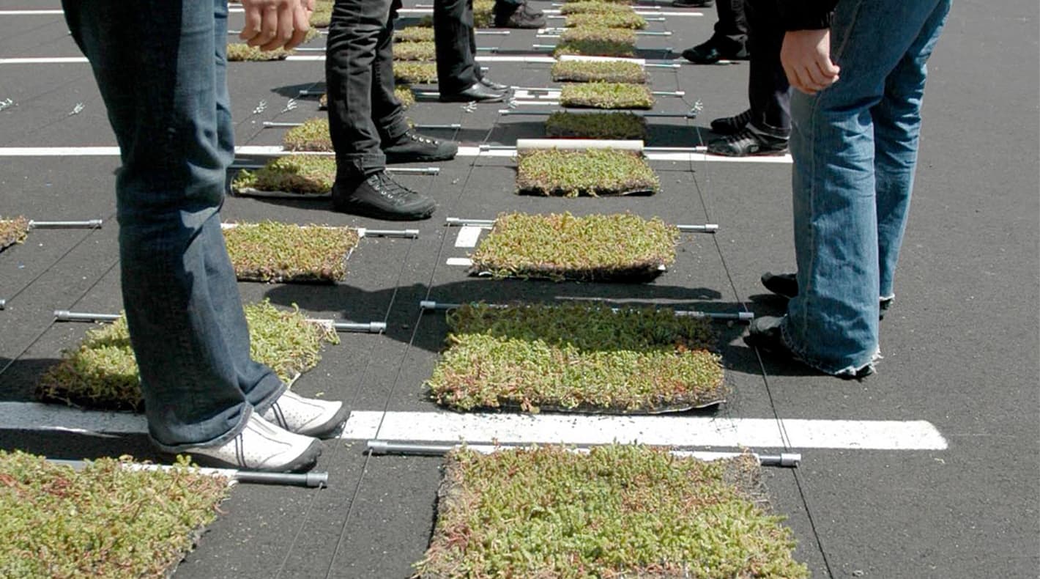
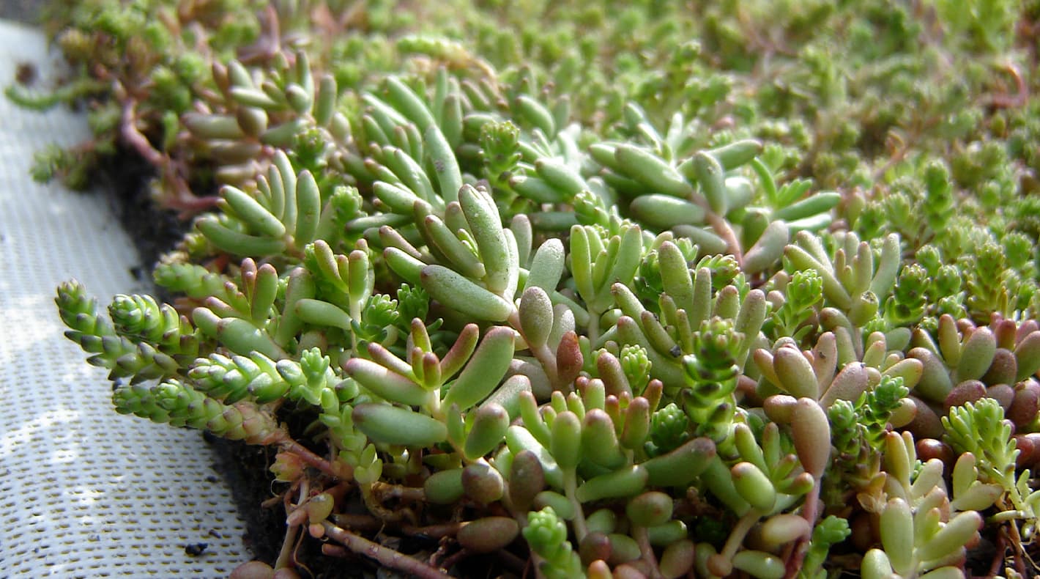
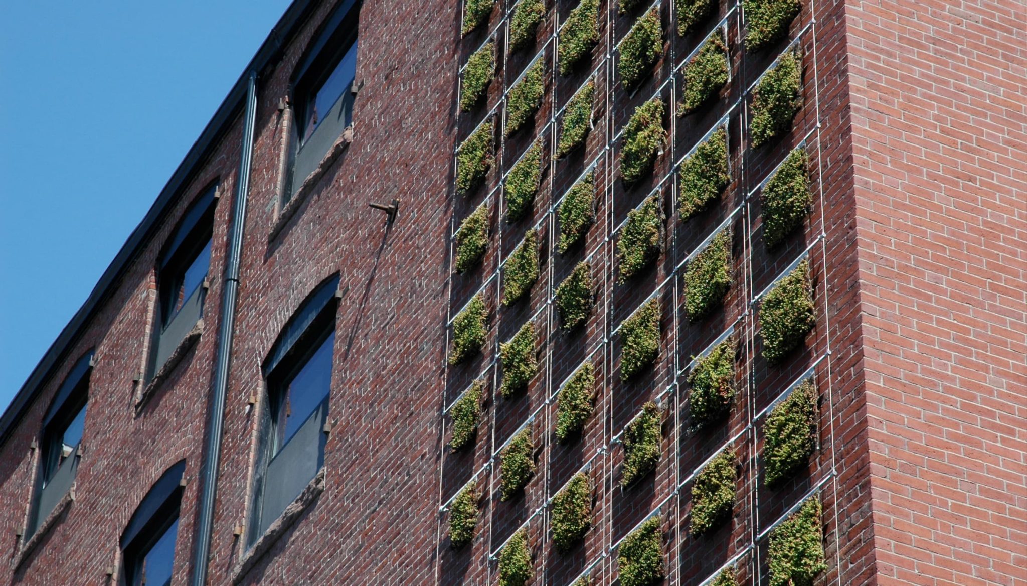
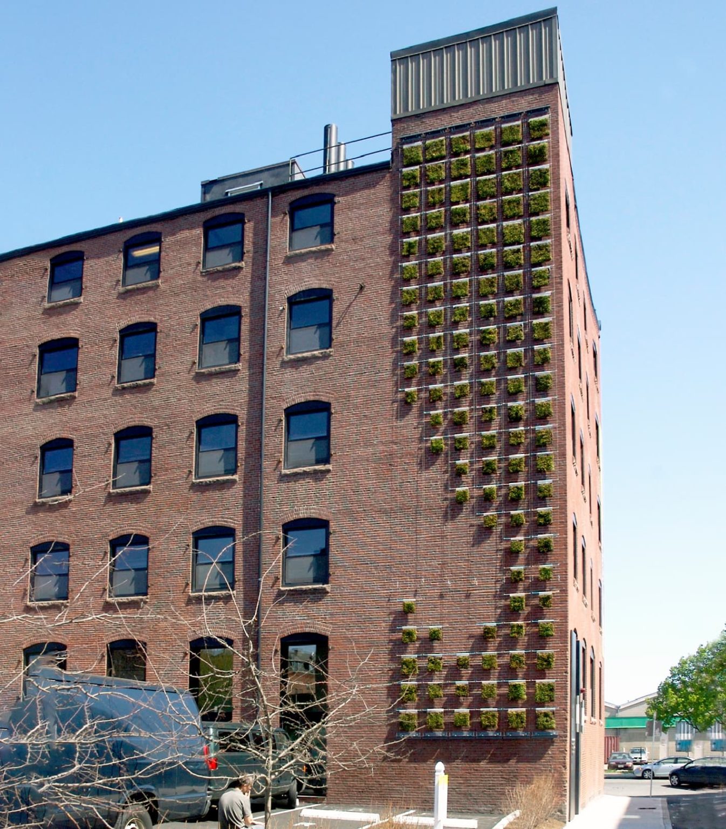
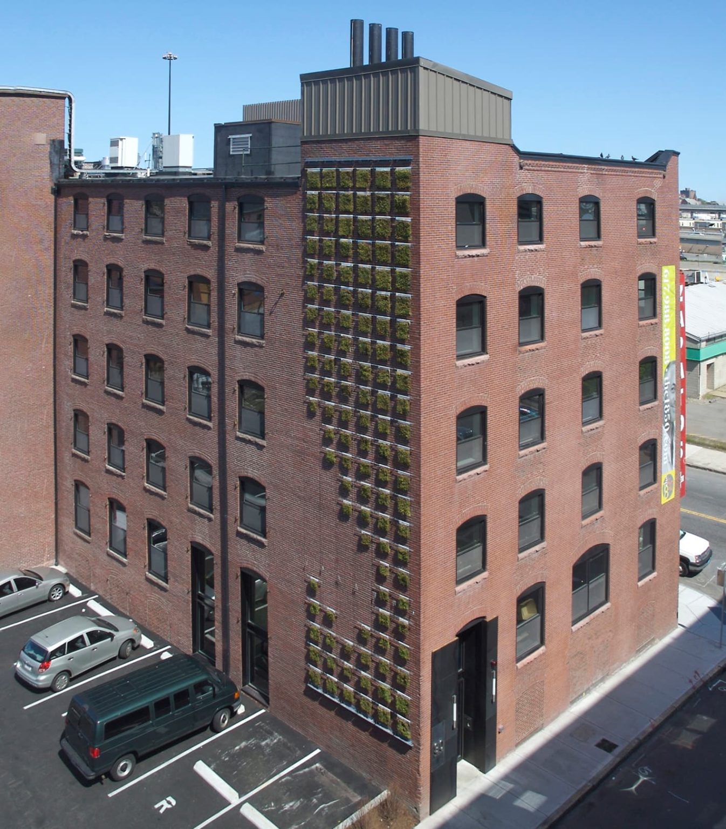
About the Parti Wall
In Boston's South End
A prototype for future urban green projects, Parti Wall, Hanging Green demonstrated how Boston’s scattered brick surfaces could become opportunities for environmentally sustainable public art. The installation featured a hanging structure of green grass plants and succulents such as chia and rye that overlaid all five stories of a newly converted loft building in Boston’s South End. A metal cable system suspended planted panels of varying dimensions across the previously bare brick façade. Each panel hung from a threaded rod and was designed to move independently to minimize the wind load. The installation was constructed on the ground and then installed vertically with a boom lift.
The green structure was experimental and educational in nature, and transformed the character and texture of the urban environment by providing visual relief, color, and texture in an otherwise lifeless parking lot. In addition, the installation provided a range of ecological benefits including insulation, acoustic improvements, the reduction of storm water runoff, and the mitigation of the heat island effect. A collaboration between ten Boston-based design firms in 2008 – which formed the Young Architects Boston Group that same year – the installation welcomed over 25,000 architects and visitors to the city during the national convention of the American Institute of Architects. The project also generated awareness for underutilized sites in Boston while offering sustainable, urban-minded, and visually appealing design solutions.

