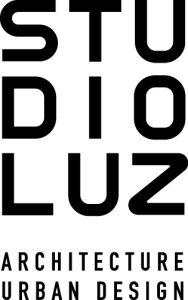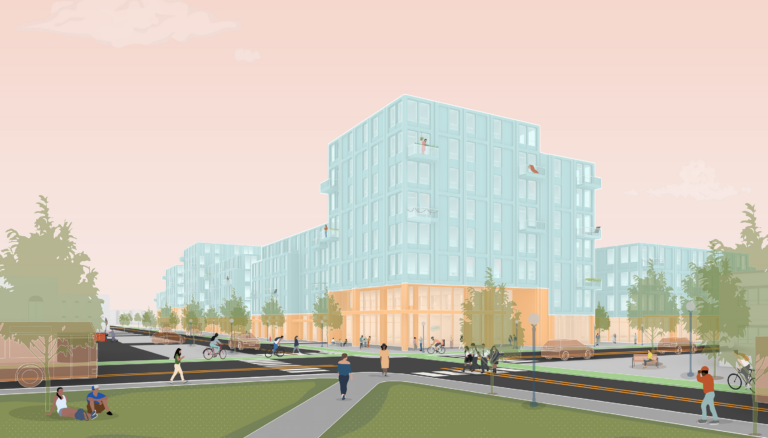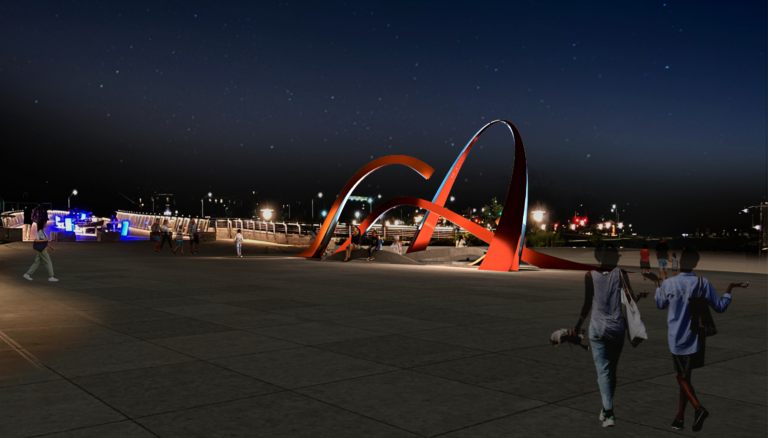UTEC – UNITED TEENS EQUALITY CENTER
Lowell, MA
800sf
Completion: 2012
Project Overview
Renovation of headquarters for a youth-focused non-profit developed in response to gang violence. The multi-functional space accommodates learning, mentorship, and events.
Project Team
Hansy Better Barraza
Anthony J. Piermarini
Construction
Suffolk Construction, Inc.
Photography
John Horner
COLLABORATIVE DESIGN PROCESS
PARTICIPATORY SESSIONS
A series of participatory design sessions with the UTEC youth fostered ownership and helped contribute to a sense of personal identity within the spaces of the new building. Furniture and finish selections were done with input from UTEC’s members.
DYNAMIC SPACE
ACCOMMODATING A RANGE OF SPATIAL NEEDS
The renovated space includes a new multi-purpose hall, cafe, lounge, courtyard, offices, and new and renovated classrooms.
CUSTOM ELEMENTS
LOCAL FABRICATORS, SPECIAL COLOR SCHEMES
Many custom elements were created in collaboration with the young people UTEC serves or local fabricators. Various work by “Street” artists were referenced in the development of the color schemes and design approach.
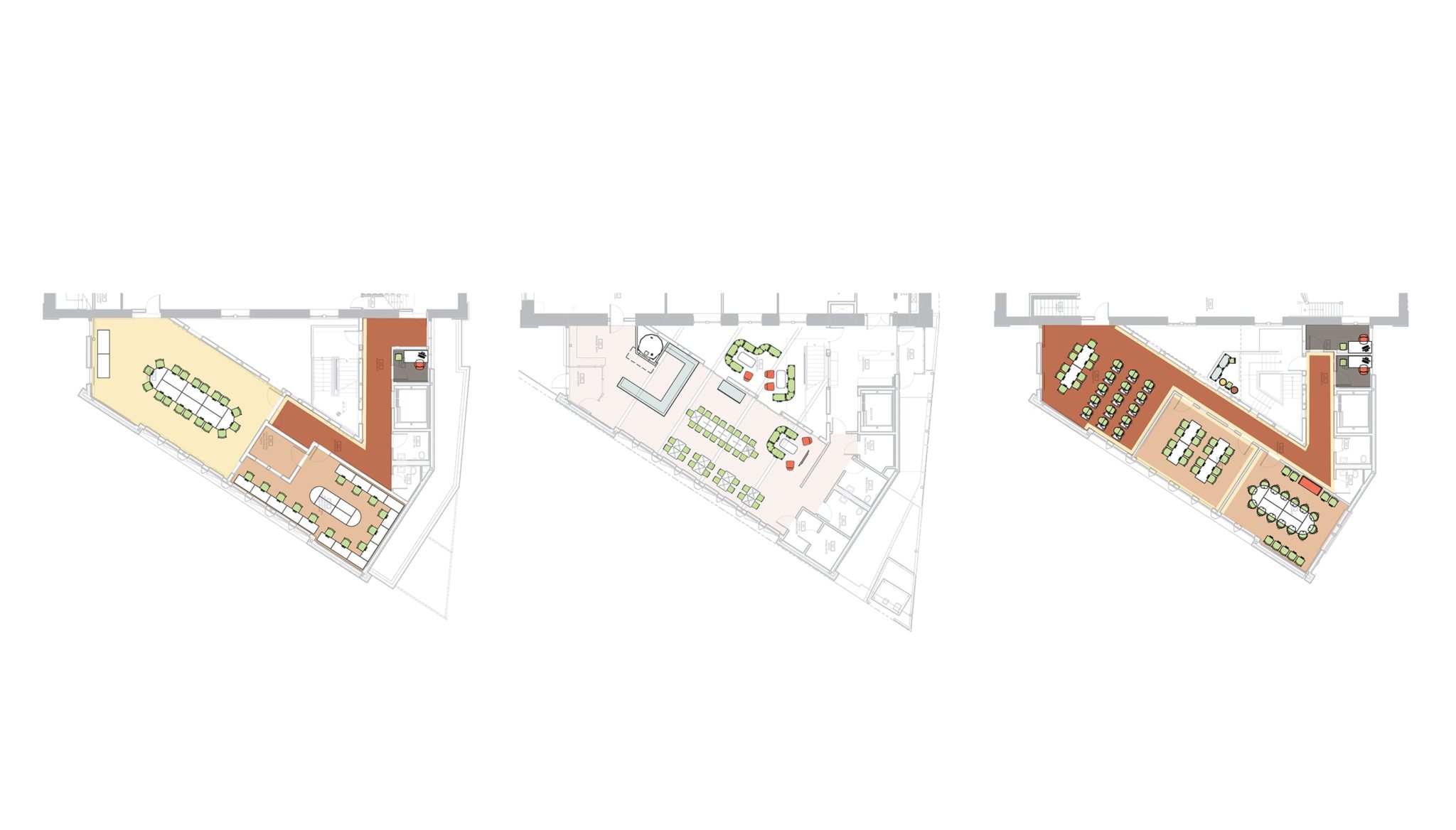
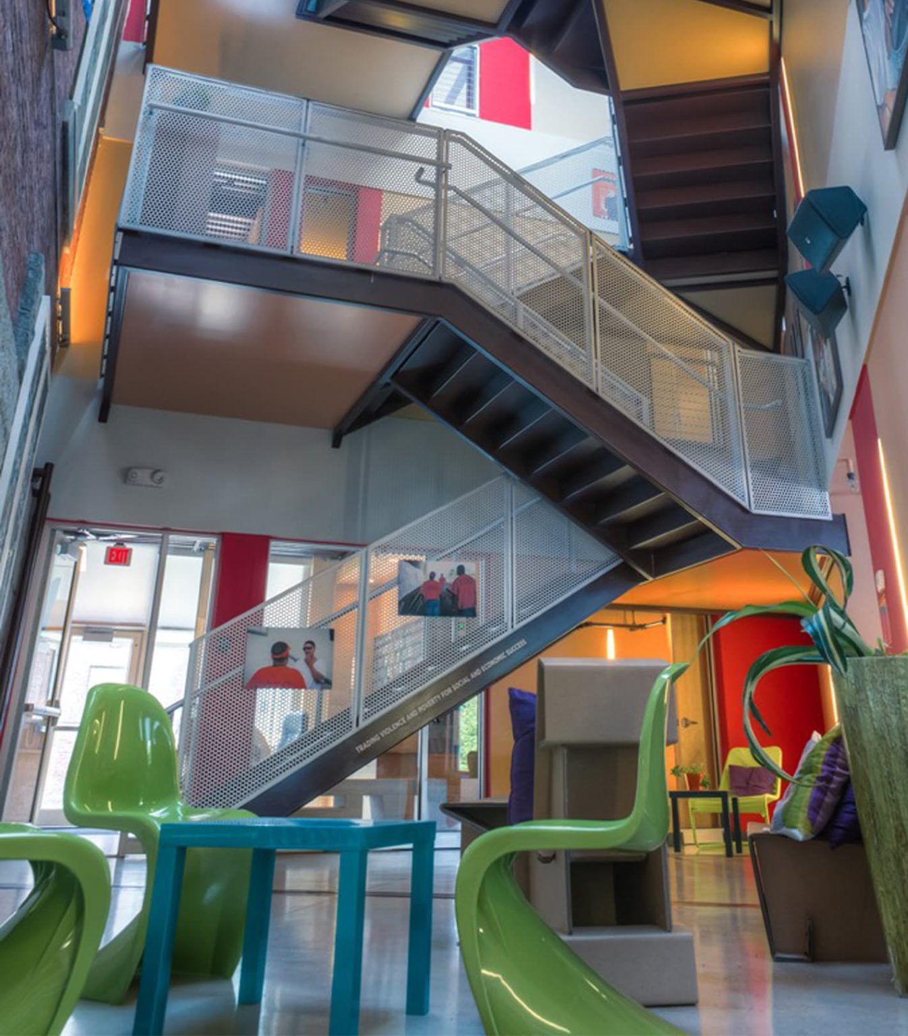
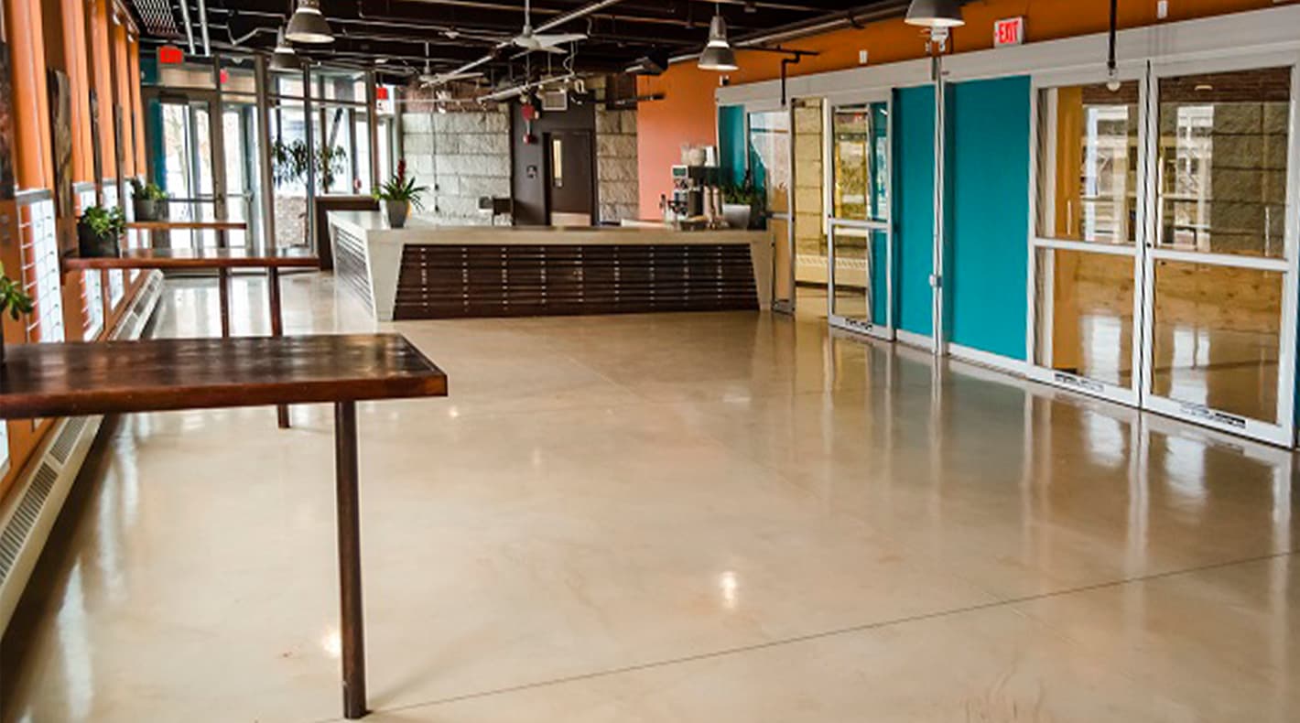
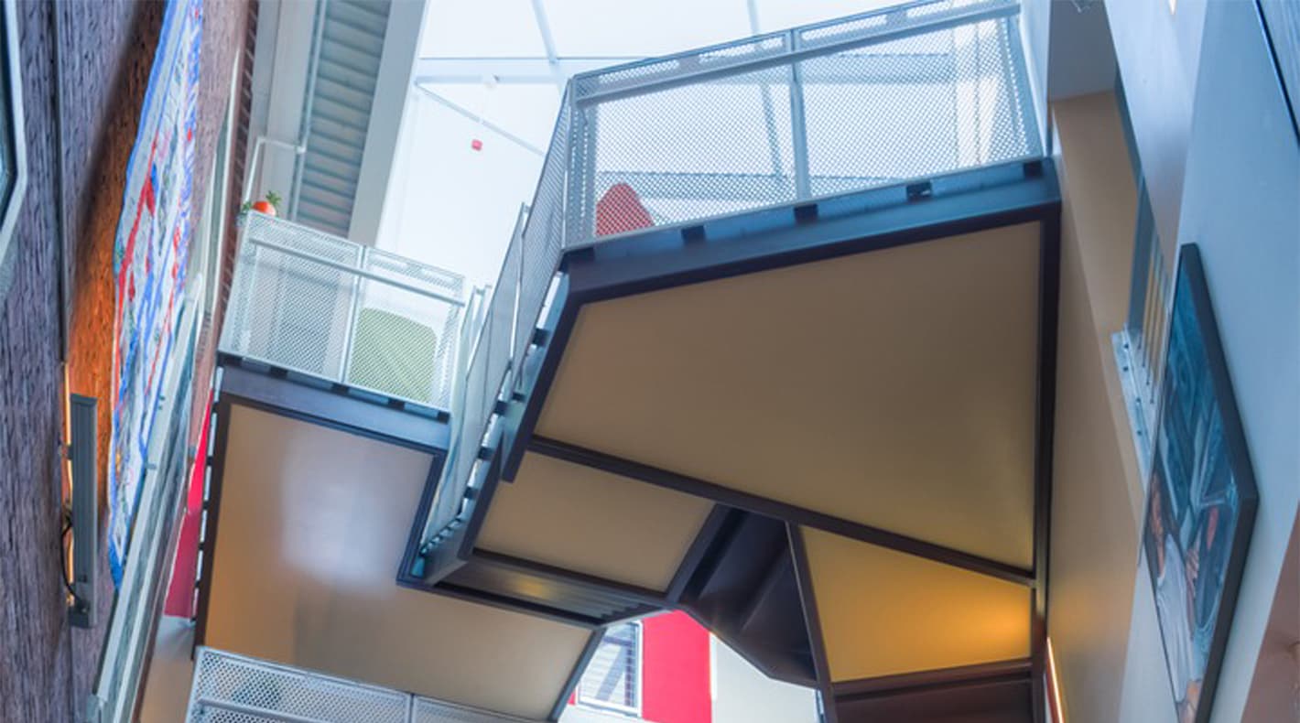
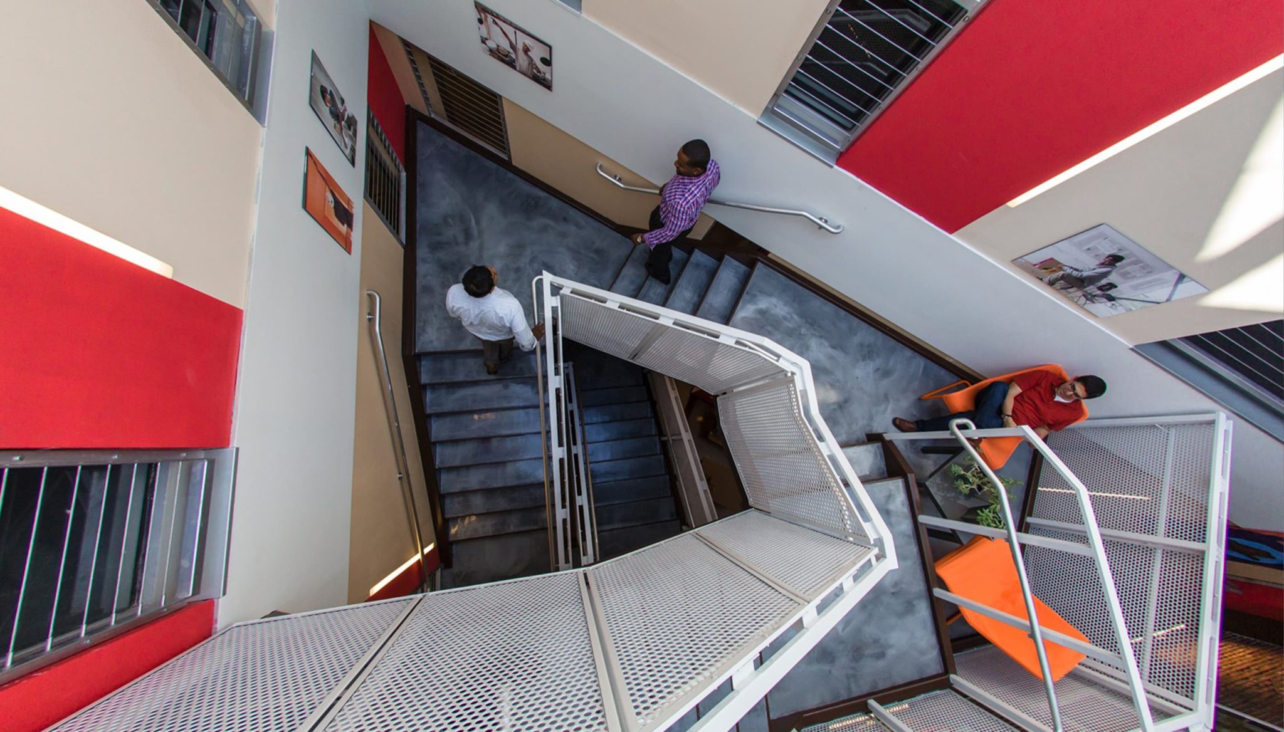
About the Teen Center
In Lowell
UTEC’s mission and promise is to ignite and nurture the ambition of the most disconnected youth to trade violence and poverty for social and economic success. A 501c3 non-profit, the teen center is the result of a grassroots movement driven by young people in response to gang violence. Studio Luz was proud to help UTEC with the interior design of the new facilities. A series of participatory design sessions with the UTEC youth fostered ownership and helped contribute to a sense of personal identity within the spaces of the new building. The space includes a new multi-purpose hall, cafe, lounge, courtyard, offices, and new and renovated classrooms. Furniture and finish selections were done with input from UTEC’s members. Many custom elements were created in collaboration with the young people UTEC serves or local fabricators. Various work by “Street” artists were referenced in the development of the color schemes and design approach. Studio Luz embraced a variety of materials for the space, from perforated metal railings along the interior stairwell, to wood surfaces in the cafe area. Vibrant accent walls infuse the space with energy.
