Wellesley Centers
For Women
Wellesley, MA
Feasibility and Programming Study & Institutional Renovation Offices and Inclusive Gathering Spaces 9,015 sf
Completion: 2022
Project Overview
The Wellesley Center for Women is a research and action institute at Wellesley College with the mission of advancing gender equality, social justice, and human wellbeing through high-quality research, theory, and action programs. Studio Luz Architects prepared a complete space planning and feasibility study for the relocation of the Wellesley Center for Women from Cheever House to Homestead/Instead.
Project Team
Hansy Better Barraza
Elise Zilius
Sophie Nahrmann
Kaitlin Pettenger
Joshua Ssebuwufu
Client
Wellesley Centers for Women
Code Consulting
Fitzemeyer & Tocci Associates Inc.
MEP/FP Engineer
BLW Engineers
Structural Engineer
Roome & Guarracino, LLC
Building Envelope
Building Enclosure Science, LLC
Community Engagement
Addressing Community Aspirations
Studio Luz approached the design of the space with a focus on intersectional stories to celebrate the diverse cultural identities. Through strategic use of textiles, pattern and color, the visual language fosters a sense of togetherness. Curved edges, connectivity and transparency allowed for a soft and welcoming space, encouraging comfort and relaxation.
PROGRAMMING & SPACE PLANNING
EDUCATION & COMMUNITY
The programming exercise involved developing a space syntax for the Wellesley Center for Women, working with their leadership to document the current and future staffing needs while aligning them with the available space at the Homestead/Instead, minimizing alterations to the existing structure and respecting the historic character of the architecture.
FLEXIBILITY & LAYERING PRIVACY
INCLUSIVE WORKFORCE DEVELOPMENT
Transformation of the Homestead/Instead from student housing to office space involved addressing the deferred maintenance needs, which include upgrades to accessibility, life safety, exterior envelope, interior finishes and building systems.
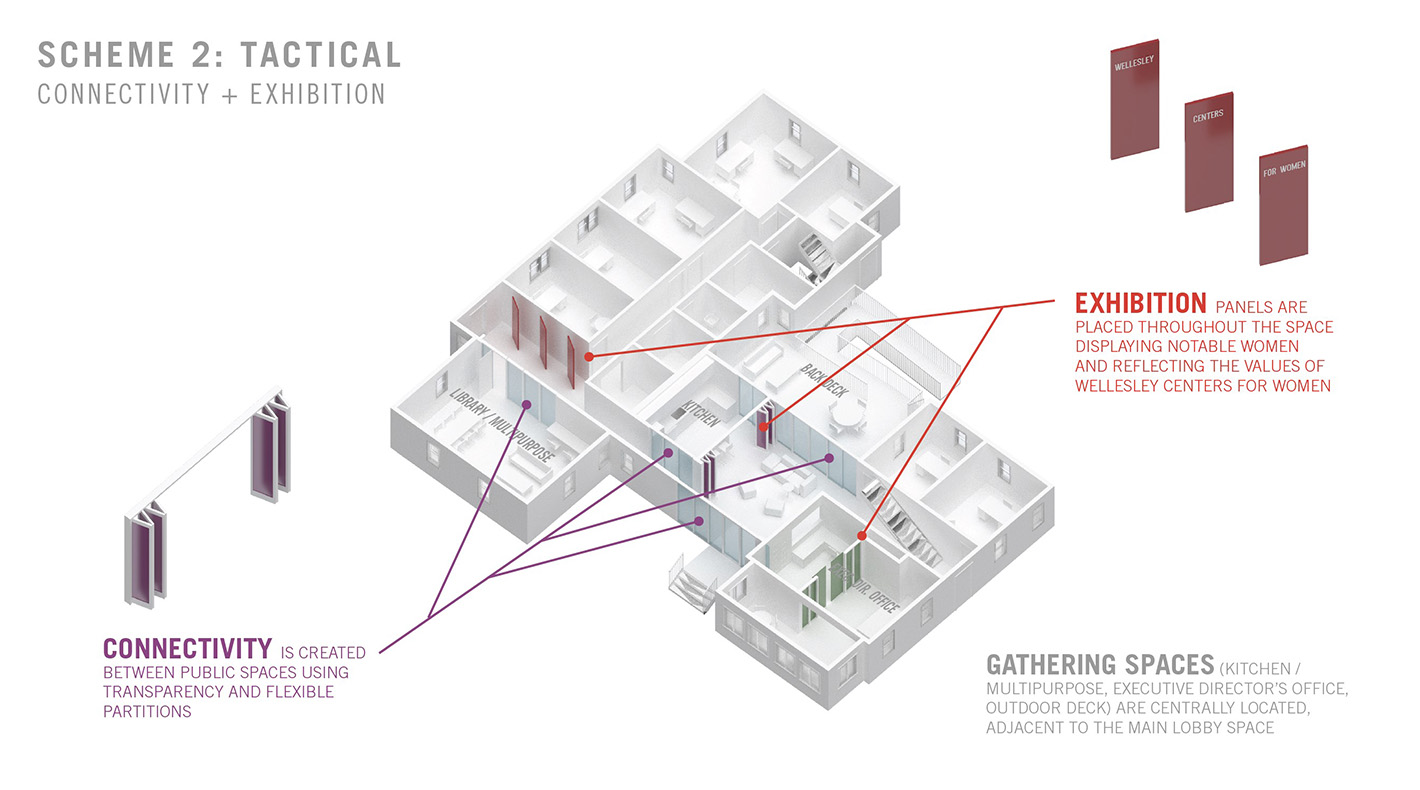
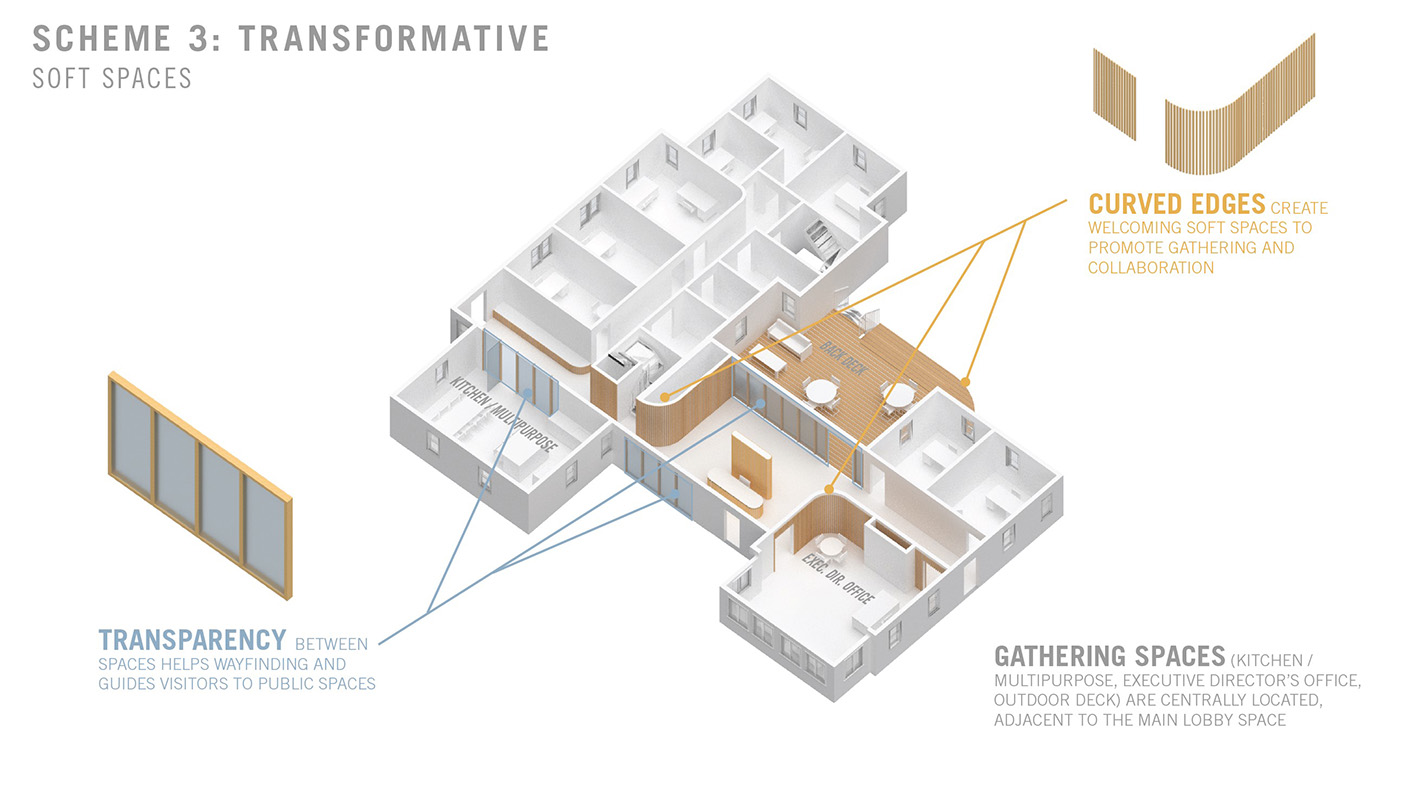
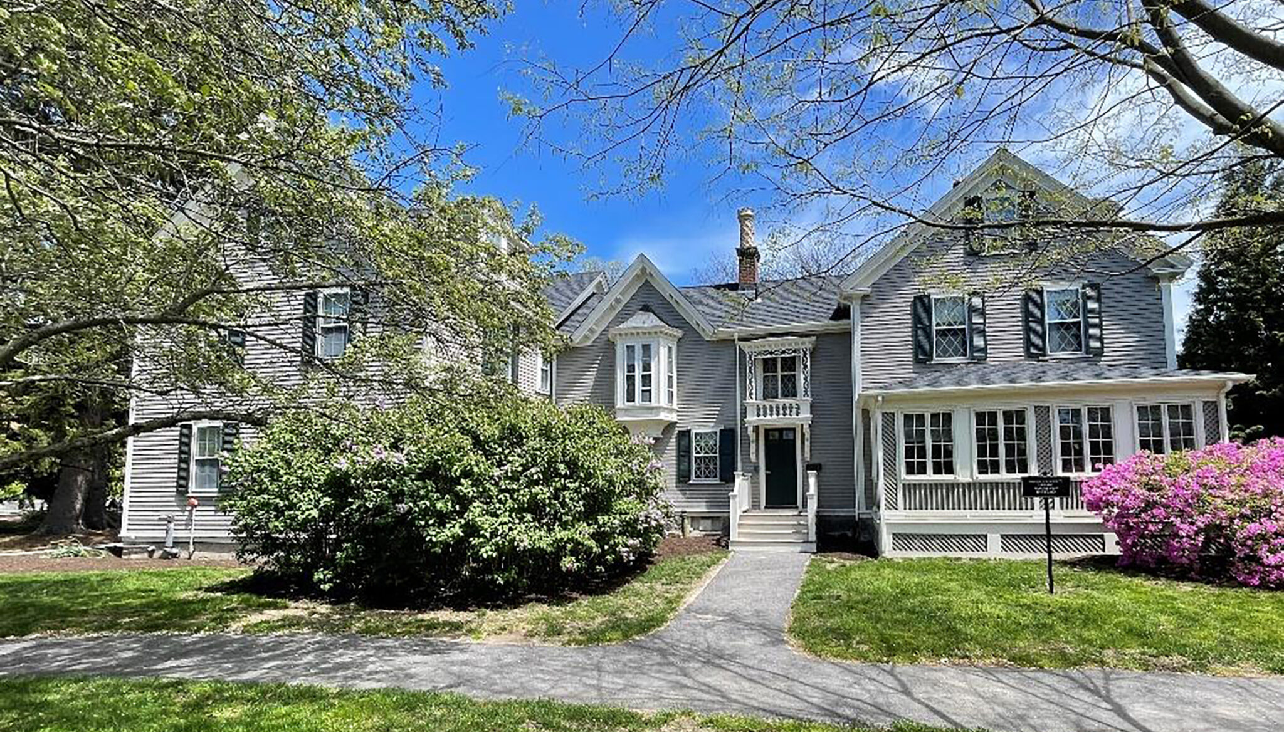
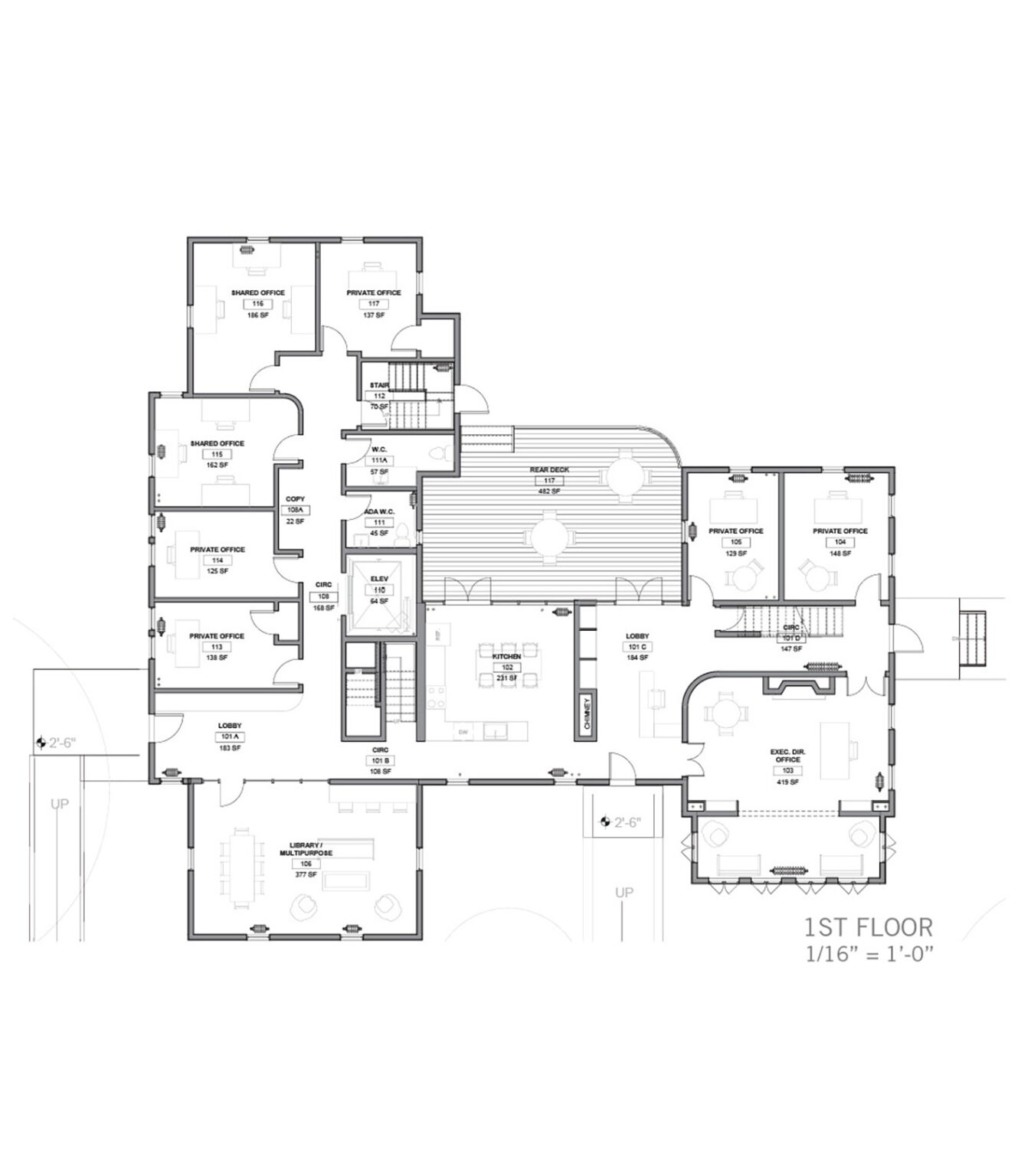
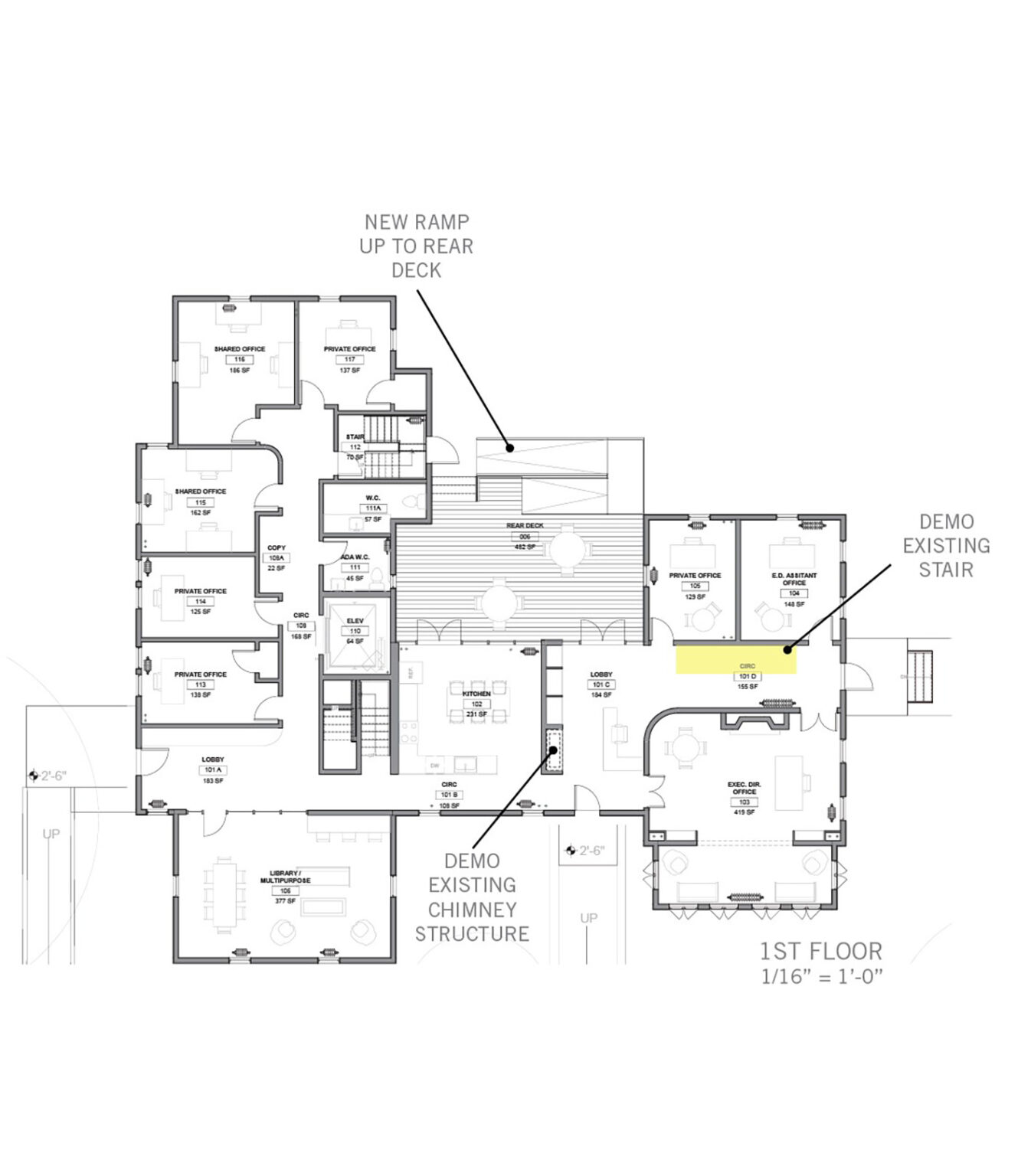
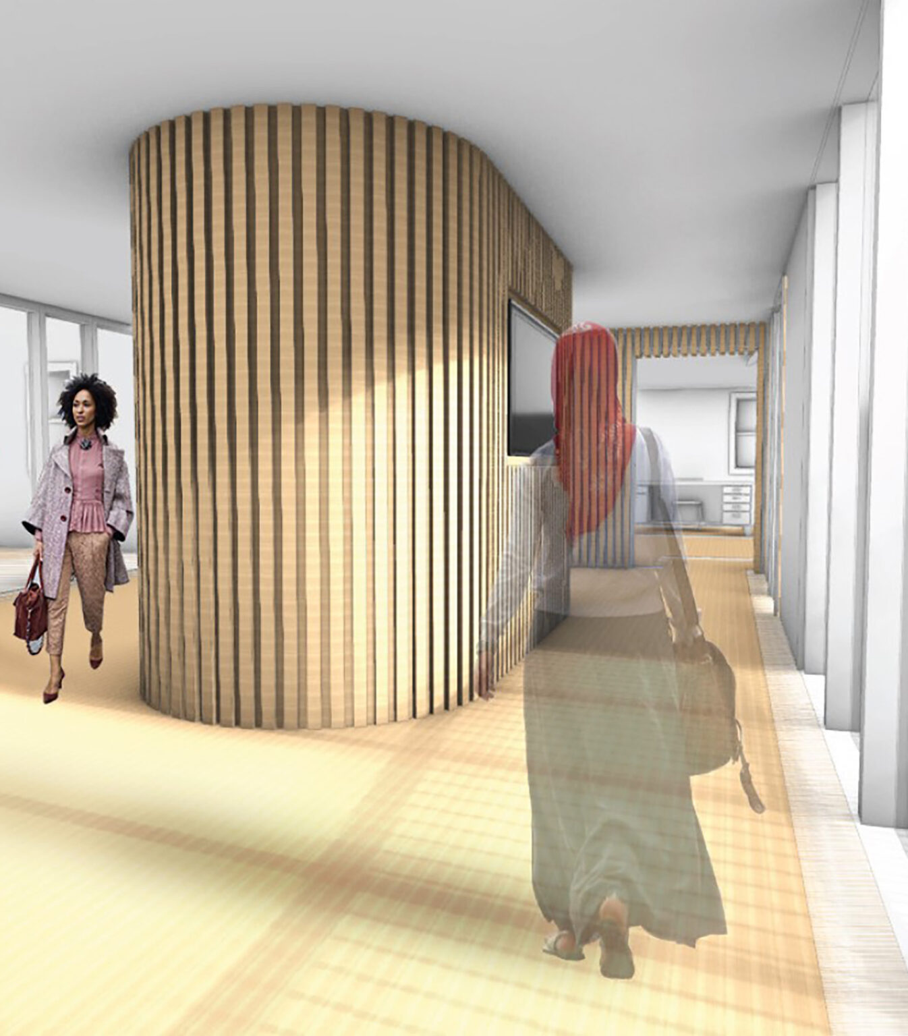
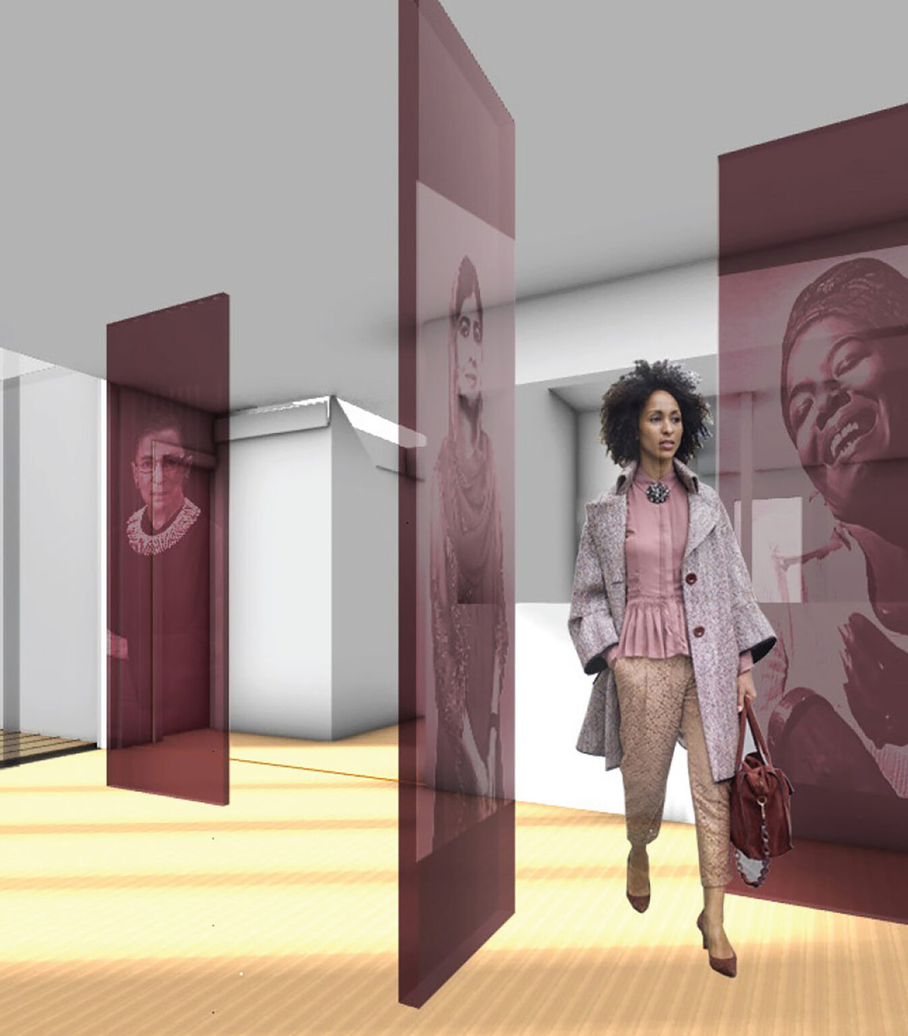
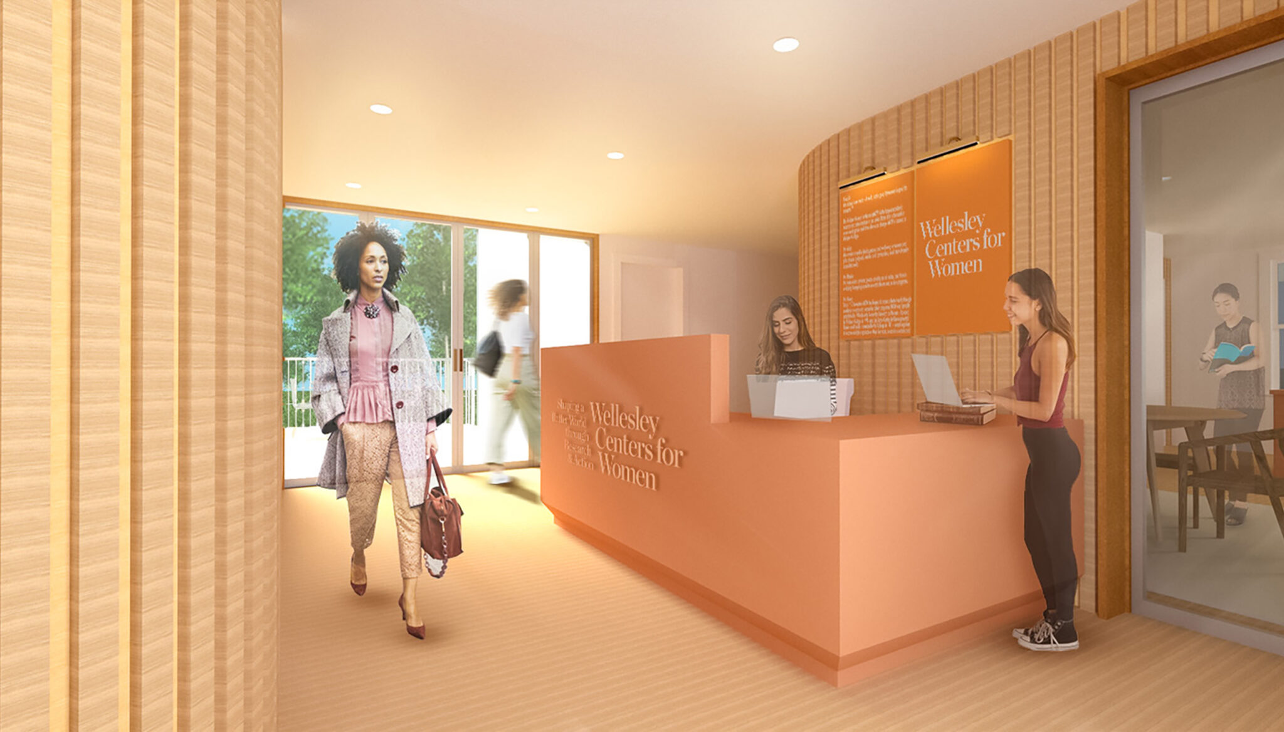
ABOUT THE PROGRAMMING & FEASIBILITY STUDY
AT THE WELLESLEY CENTERS FOR WOMEN
The Wellesley Centers for Women (WCW) leadership and Studio Luz developed an understanding of the existing programming of WCW located at the Cheever House and Homestead/Instead, employing the existing space utilization of both buildings as the foundation for mapping the current and future program of the WCW. Studio Luz held workshops with the core leadership team and individual focus group interviews to understand the community’s aspirations for the program, and conceptualized the space based on Wellesley College’s and the Wellesley Centers for Women’s missions. Curved edges remove the binary to promote inclusion and collaboration in centrally located gathering spaces, while strategic transparency supports way finding to guide visitors to public spaces while ensuring spaces foster community or confidentiality depending on meeting needs.
