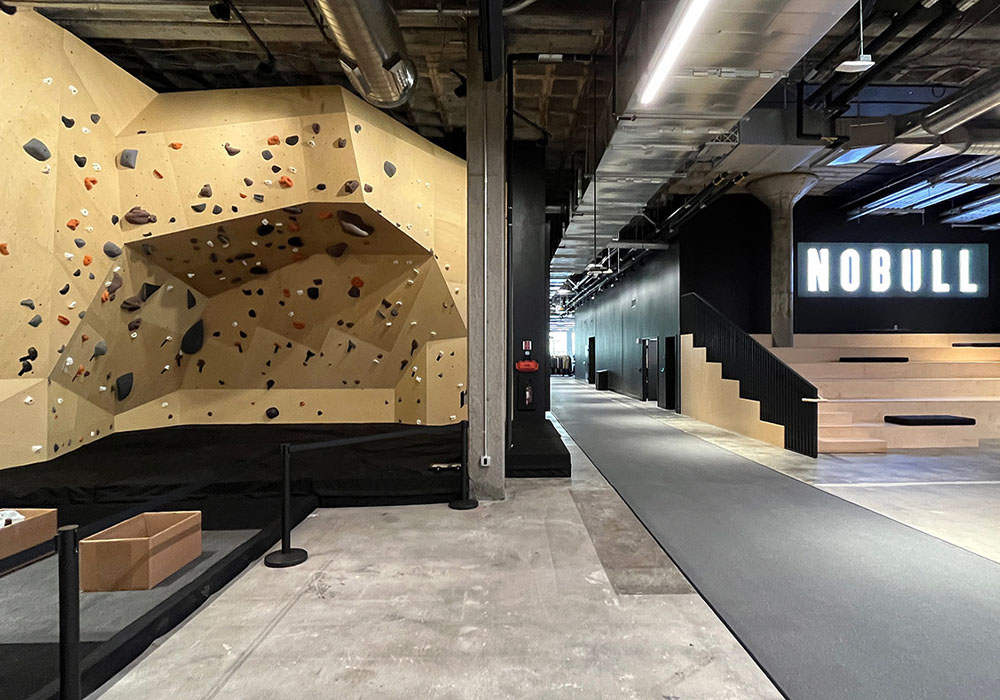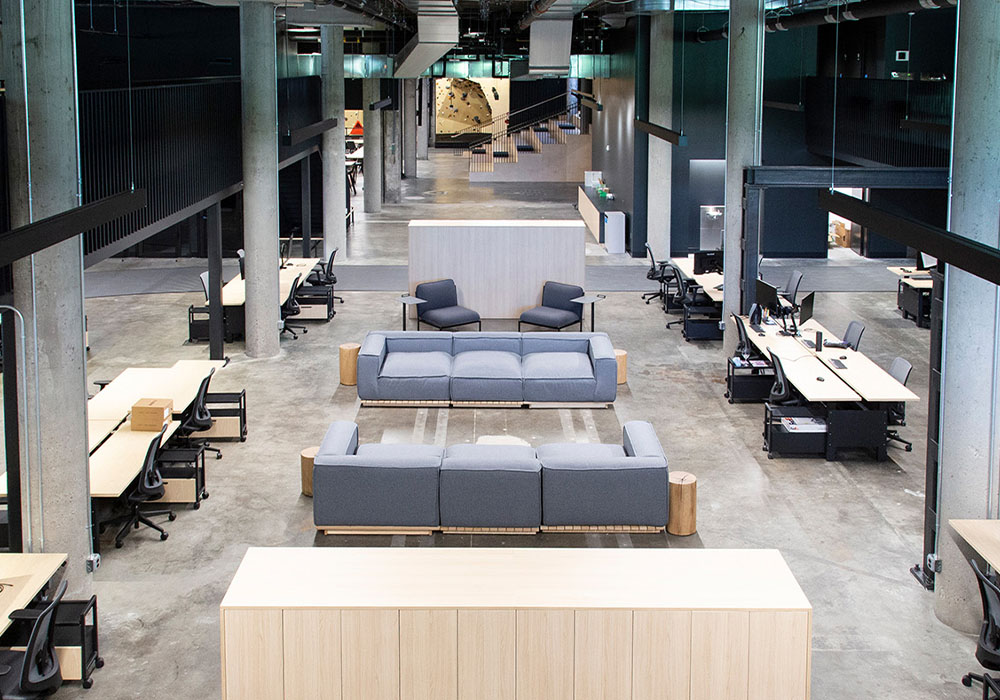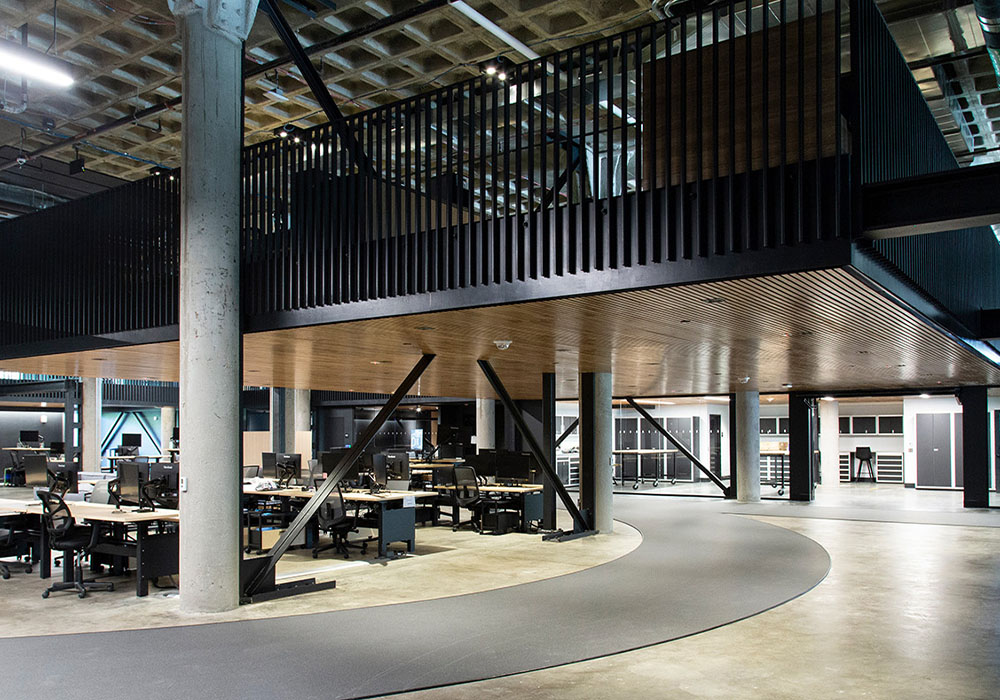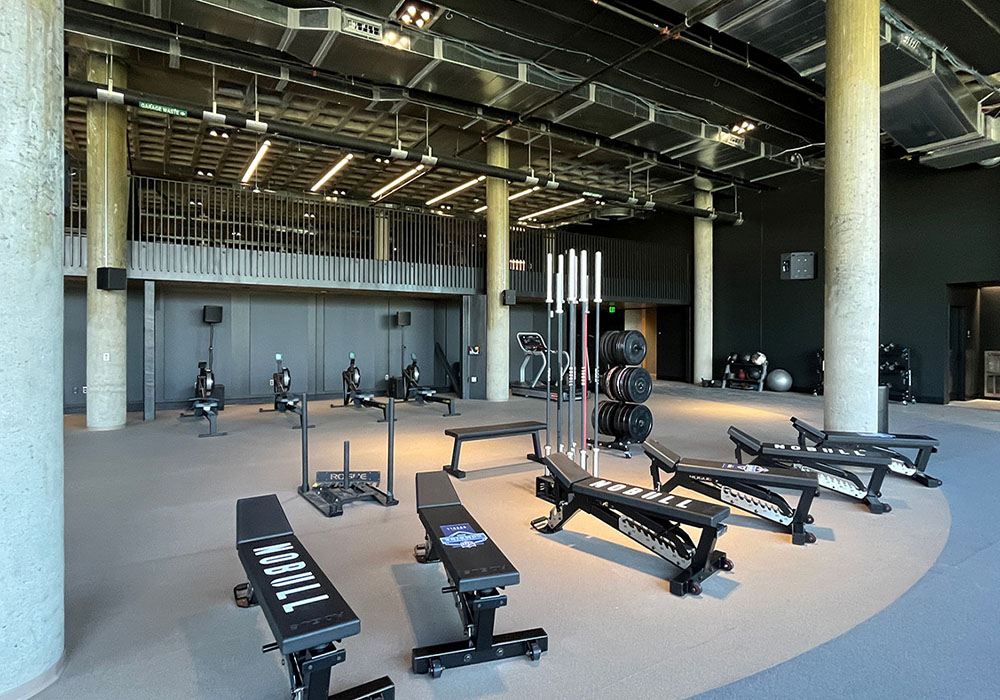NOBULL’s HQ is no ordinary space; rather it is a representation of their hardworking and dedicated attitude and ethos. NOBULL consistently challenges the bounds of what it means to be in the fitness space, staking their claim as both athletic brand and Crossfit community, and they needed a space that was as dynamic as they are. Working with their leadership, we set out to create a truly unique space — one that unites retail, office and activity spaces in a total fitness ecosystem, making it the ultimate destination for athletes of all levels.
Leading the Construction Administration process,Studio Luz Designer & Project Manager Paul Dahlke, Designer Ignacio Lopez, and Principal & Co-Founder Anthony Piermarini worked as a team to execute an innovative design that embraces NOBULL’s active lifestyle and encourages movement throughout the workday, with features like a walkable indoor track, a crossfit gym, a climbing wall, and open space for activities.


With a generous amount of square footage — 100,000 sq. feet — to work with from initial space planning, we had to consider the things that were part of NOBULL’s DNA, like room to move and to engage in activity. “As a fitness organization, the ability for anybody that works at NOBULL or collaborates with them to be on the move was very important from the beginning,” says Anthony Piermarini. “Initial concepts for the space were centered around a walking track — the owners usually take walking meetings and are always moving. They also wanted to create enough space that people could use to spread out and use for movement during the workday. If they need to stretch out and do a few yoga poses between meetings, they have space to do that.”
In addition to those spaces dedicated to promoting activity, the NOBULL HQ includes everything a company would need to work smoothly in an office setting, like open floor offices, a conference suite, smaller conference rooms, and a lecture hall for community gatherings. Keeping with a holistic view of the employee and athlete, the space is also equipped with wellness amenities to care for body and mind, including a meditation room, saunas, a screen room, and a kitchen. “One thing that’s essential to NOBULL is their culture of wellness,” says Anthony. “It’s something that is broader than just activity — it’s about producing content that speaks to personal wellness as well as community wellness. Mental health, physical health, community health — all of that is part of their ethos. That was exciting and fun for us as architects to think about how many kinds of intersections we could make between work, life, health, and wellness in a headquarters that is promoting the importance of all of it.”
While designing each facet of the headquarters, we focused on incorporating purposeful interior details that work for the client, like the state-of-the-art glass garage doors that were installed in the workshop space to allow those spaces to go from private to open, and the 10’x5’ Italian tiles placed in the bathrooms and the locker room for both style and durability.


In addition to designing apparel, NOBULL produces various forms of media, including podcasts and videos, that encourage active living. “Because of this unique aspect of their business, we needed to ensure that their HQ was more than a space for traditional office work, with workstations and conference rooms,” says Ignacio Lopez. “We had to make room for content creation space, which we accommodated through the inclusion of a recording studio in the design.”
NOBULL is also highly involved in research and development for their products, putting them on the cutting edge in that arena as well. “In their wear test lab, athletes can give equipment, apparel, and shoes a test run to see how it performs,” says Ignacio. “Through this research, NOBULL is able to really measure and evaluate the performance of their products and discover how they can keep innovating. This HQ is a space for experimentation and a place for creation, and it was both interesting and challenging to design a place that is so holistic.”
To create a truly innovative workspace, designers must consider the unique needs of both the clientele of the business and the employees working in the space, and create solutions to meet those needs, even if it requires thinking completely out of the box. The boundary-pushing NOBULL Headquarters in Boston is one such workspace project that we’re proud to have pushed through the finish line, with those considerations in mind.